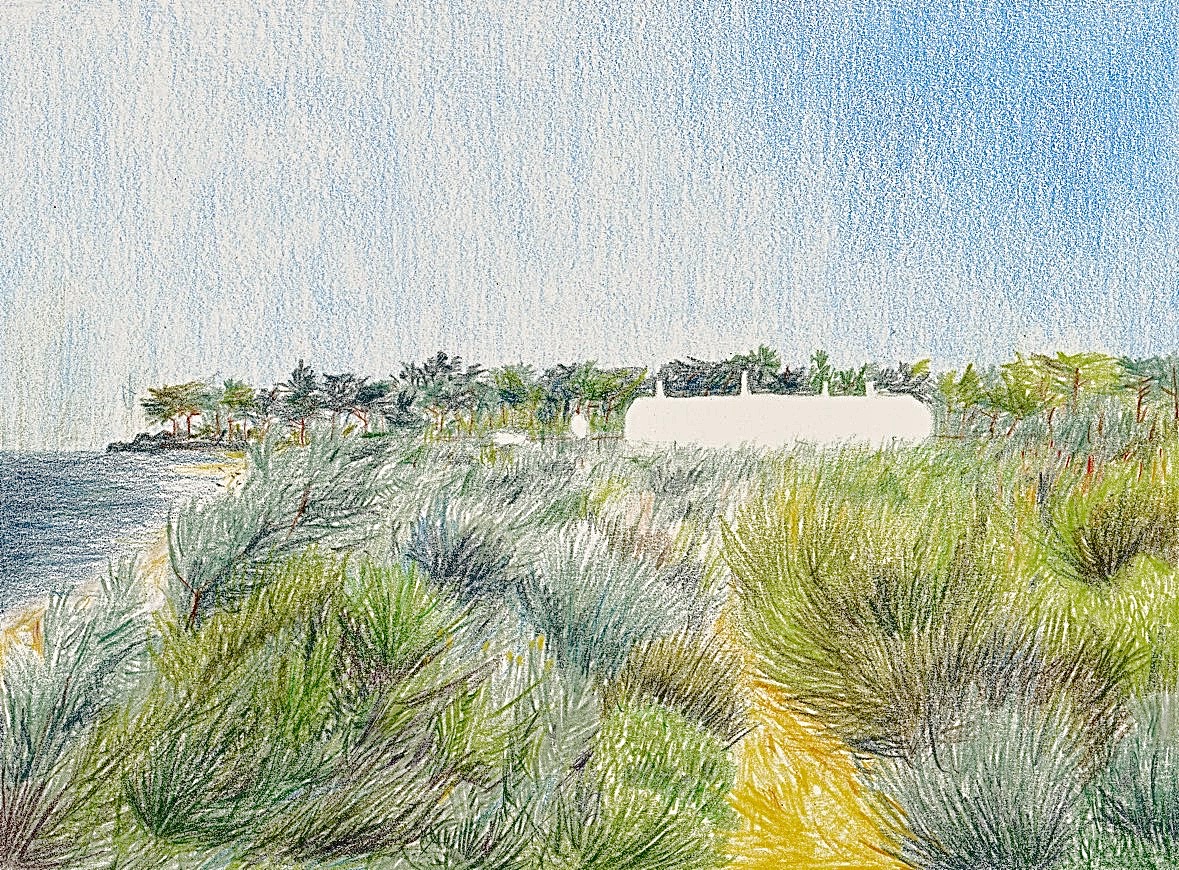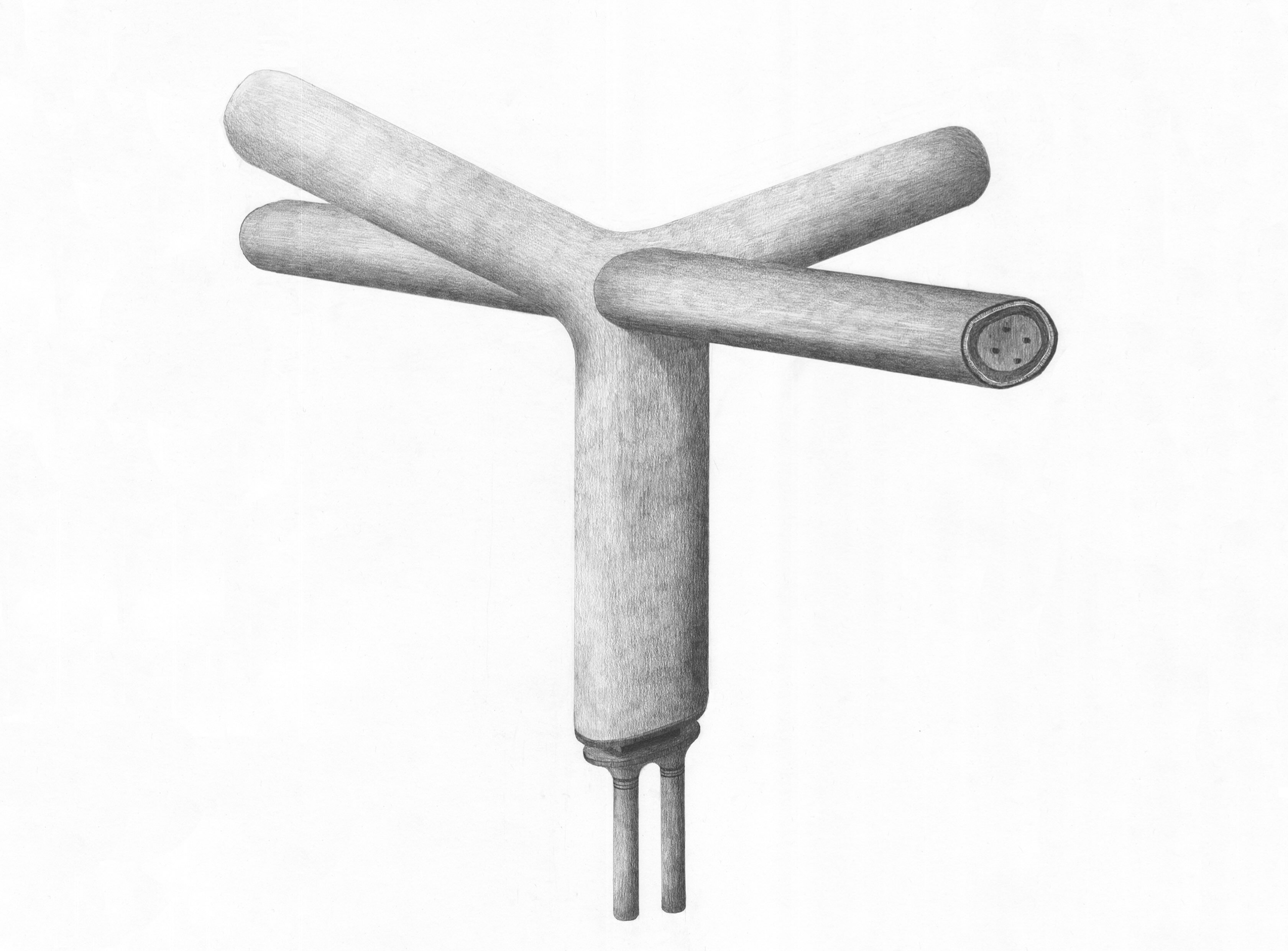BARBA JUPITER
Studio for a painter / self-sufficiency in Energy
A magnificent yet overwhelming site. The Mediterranean cloaked in allure. Pine and evergreen oak trees, ochre lands, sand, and polished debris. And of course, the brilliant sea. A setting that could have closed off possibilities as quickly as it opened them. Hence, it was essential in this architecture to do everything possible to delay the encounter with this sublime event.
Visiting in May and August, it was striking to see how this site could transform. Although natural, it now belonged to those tourist spaces, filling with vacationers for a few weeks and returning to its insular appearance the remaining months. One had to, in fact, adapt to the elements and fit into an erratic rhythm. To accommodate and inhabit this space from time to time.
Immobile yet alive, this architecture draws nourishment from its surroundings, builds reserves, transforms the sun or wind into energy, absorbs or repels to create habitability. It may not have the complexity of a tree, but it carries an understanding of this Mediterranean territory within itself. It uses it to intertwine with this natural and fragile network. It is an architecture that not only opens up to the sea but also offers intimacy with the landscape.
Start date: 2020
Area: 970 sq. ft
Autonomous construction without access to water and electricity networks - Complex implementation - unique access by sea
Construction of an energy production unit
Structure in prefabricated composite materials
Recovery of existing local materials on the island
Piste du Cap des Médès
Île de Porquerolles
83400 VAR
FRANCE
DAIKOKUBASHIRA
Studio / balanced structure
In a rural landscape, where fields and woods structure the terrain, large farms stretch horizontally. Under their corrugated metal skin, machines stand still, awakening the chromatic palette with reds, oranges, blues, and yellows. Here, modernity and wreckage blend, vernacular and rationalism coexist. This context absorbs paradoxes, and usage has sometimes given birth to unique geometries or appearances.
Large blocks of rocks, extracted from the nearby quarry where purple shale is mined, form the foundation. Tall glass walls let in the daylight. The aluminum roof allows rain to flow on bad weather days. The external architecture of this small workshop is designed as armor, where time passes but leaves no mark.
On sunny days, this same architecture comes to life. The façade can be manipulated and opens widely amid the tall grass. The interior is adorned with vibrant colors, blending with the oaks, pines, and broom shrubs. The single supporting column signifies the equilibrium of this structure, where the immense pivoting window is anchored by the mass of rocks. It's a clever mechanism where each element is tensioned with its environment. A fragility that reflects the sensitivity of the client to this place, wanting to preserve a certain break from the original forms scattered in the surroundings.
Start date: 2022
Area: 540 sq. ft
New construction of a workshop Metal structure and cover. Counterweight in granite blocks extracted from the nearby quarry to the site
Rainwater harvesting - wood heating - waste water treatment >> Minimal energy consumption
Route départementale D55
Commune de Saint-Just
35550 ILLE-ET-VILLAINE
FRANCE
L’ĒTOILE DE MER
Beach Hotel / demolition and reuse
22 sea view rooms
A restaurant and a beach bar
Landscaped garden
Start date: 2021
Surface: not divulged
Demolition of the 3 houses present on the site
Conservation of foundations and swimming pools
Reuse of existing materials from demolition
Construction of a hotel and its technical equipment
Restructuring of the landscape with endemic species
Plage d’Héraclée
La Croix-Valmer
83420 VAR
FRANCE
BOIS ROUGE
Farm / Wood construction
In this region of southern Sweden, it's a bit of countryside by the sea. Two worlds coexist in Nordic harmony. Second homes and golf courses outline an affluent strip facing the sea. Beyond that, vast expanses of cereal fields and large farms. It's the disappearance of the seaside. As if the sea lost all narrative substance.
In this agricultural operation, the land is the horizon. However, the space of the original farm had become a hindrance to the development of the activity. The new site offers vastness that must now be structured and organized.
The architecture of a farm for nourishing farmers who interact daily with the living must be rooted in the earth. This philosophy needs to be reflected in the act of building. Taking part in the land to construct buildings with the same authenticity and utility. Aiming for a spatial structure that encapsulates all the aspirations of a new and innovative farm.
Start date: 2022
Area: 51 660 sq. ft
Major restructuring of a farm
Rehabilitation of an existing
Construction of new buildings
Structure and wood frame
Landscaping work on the whole site
Slingervägen
Halland
SWEDEN








