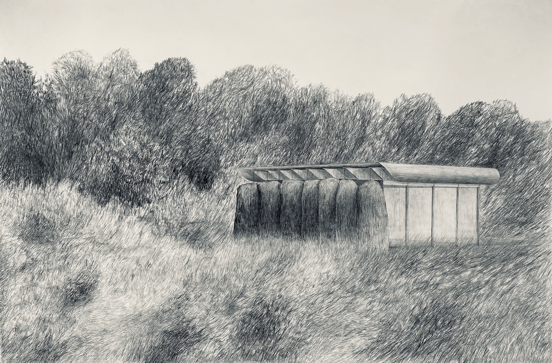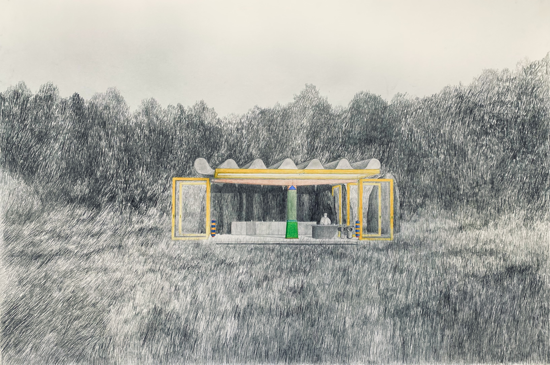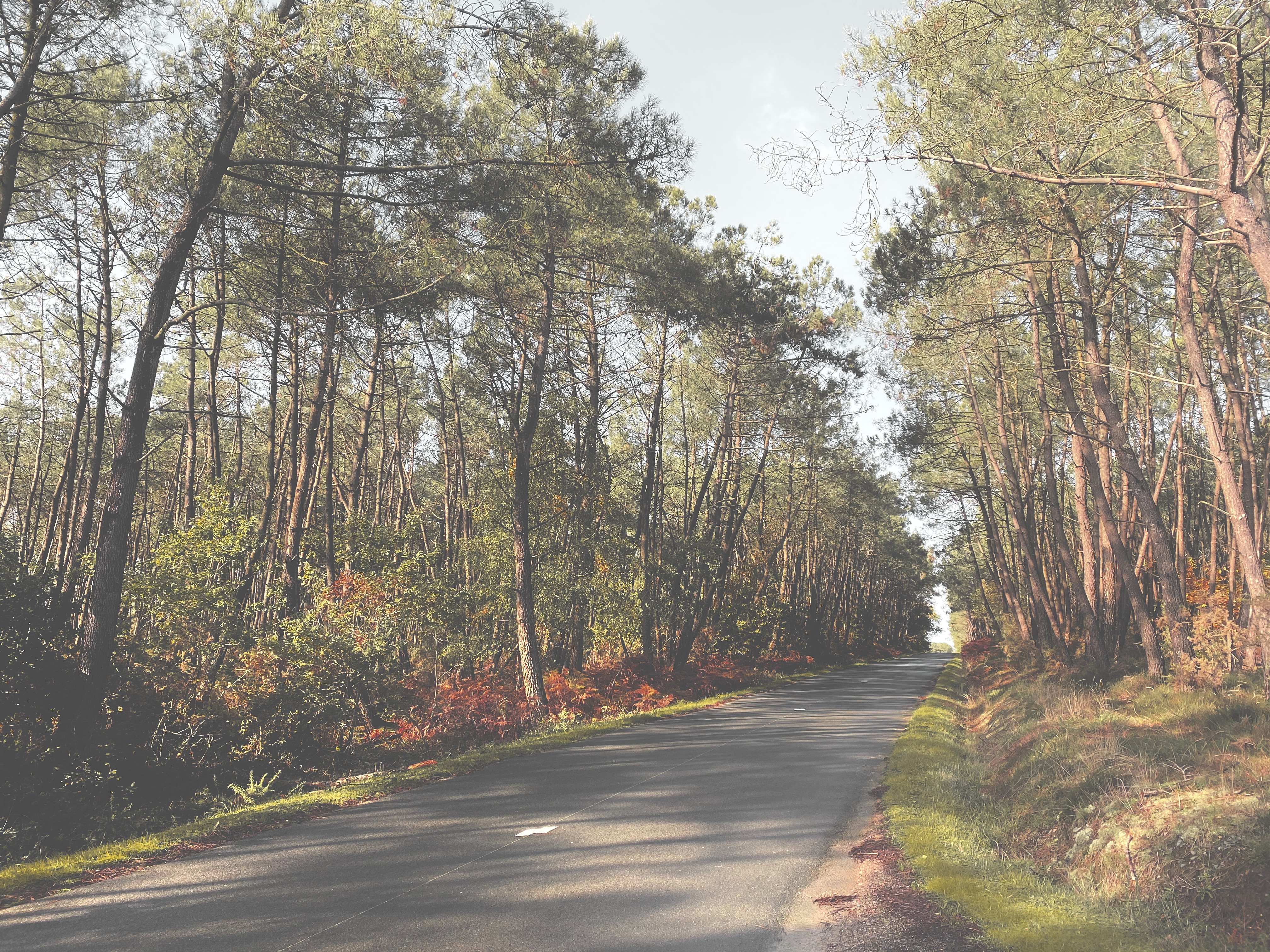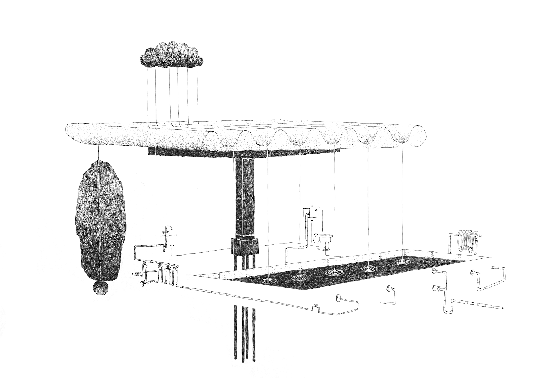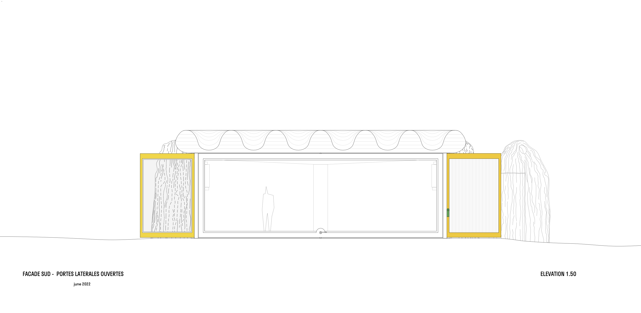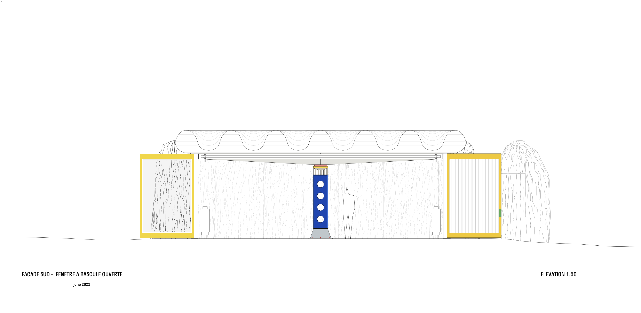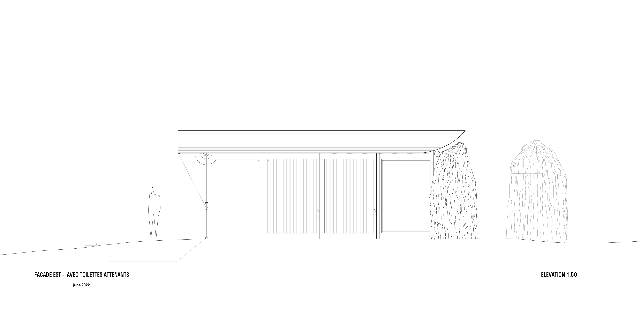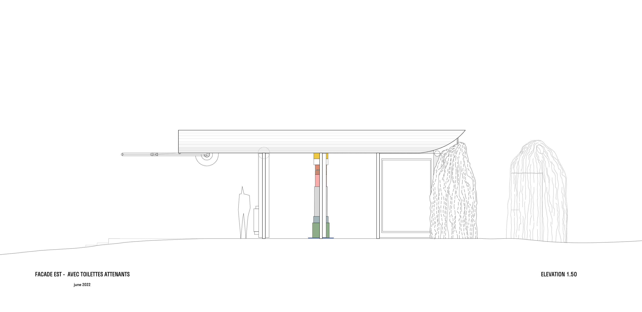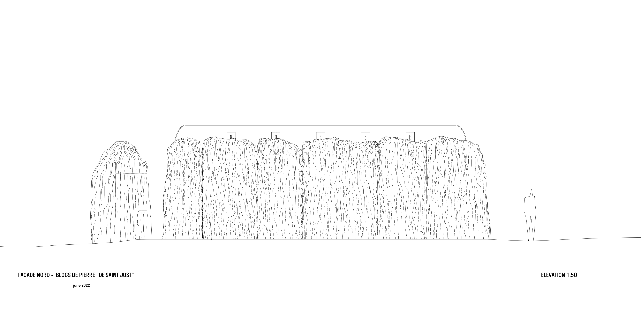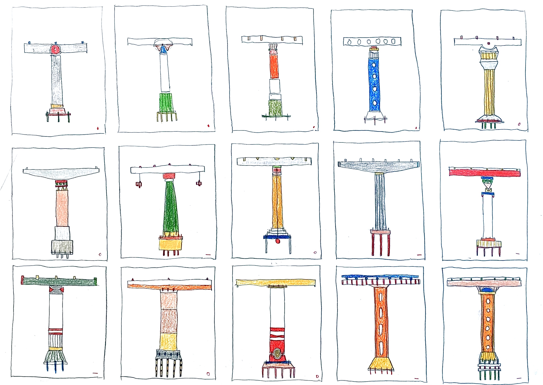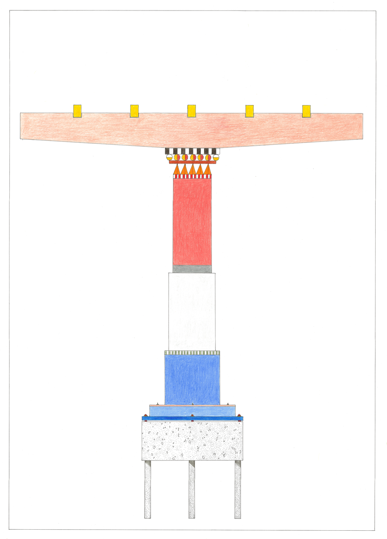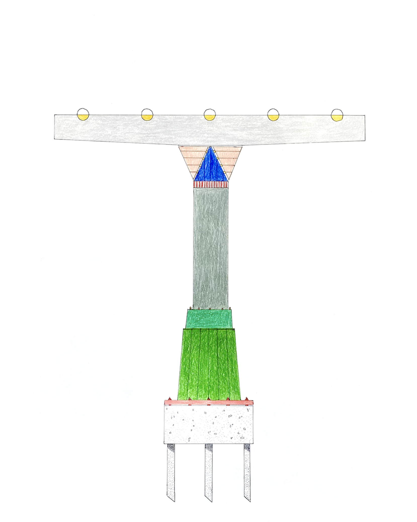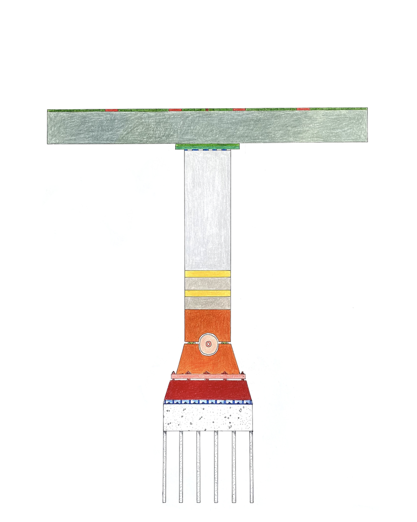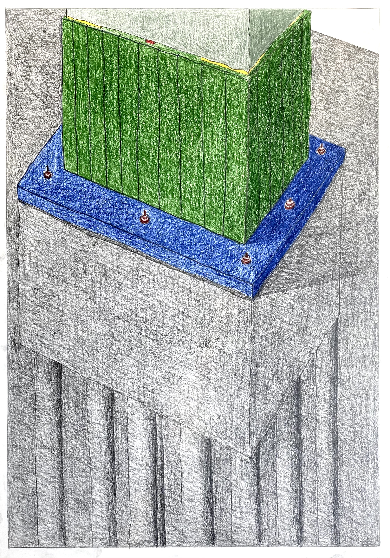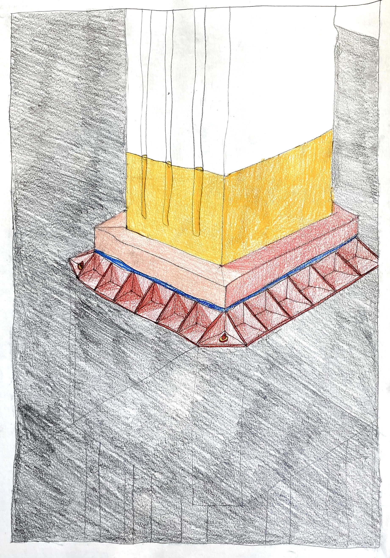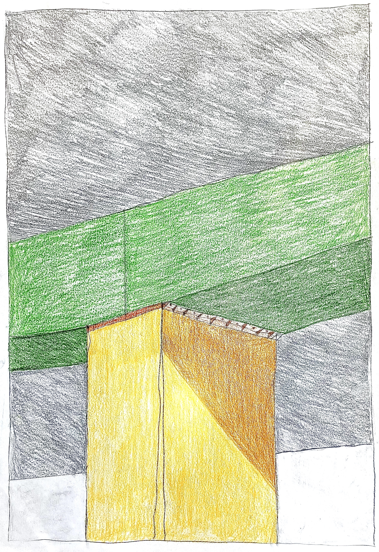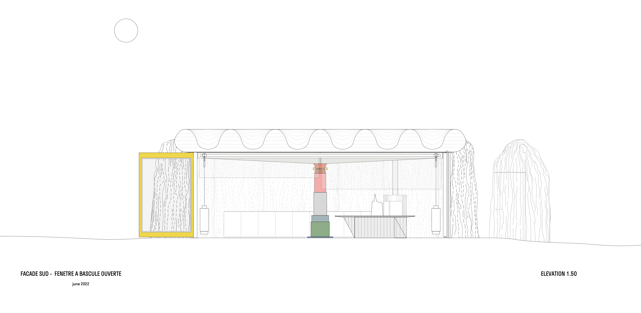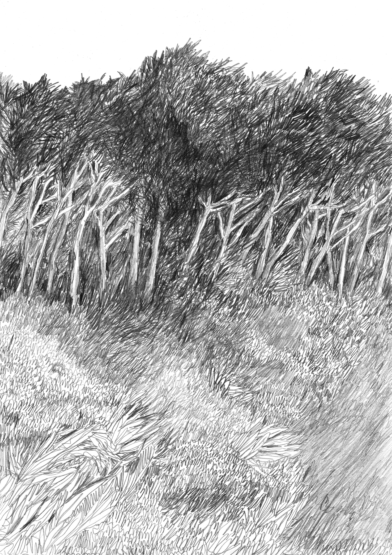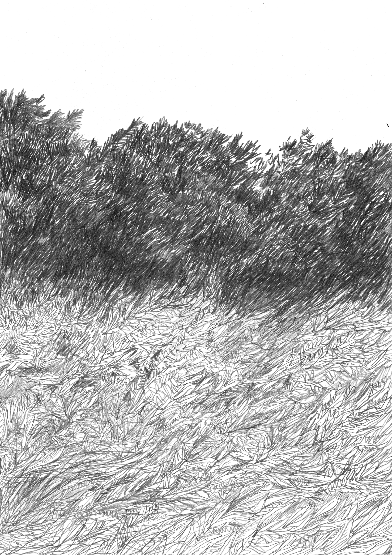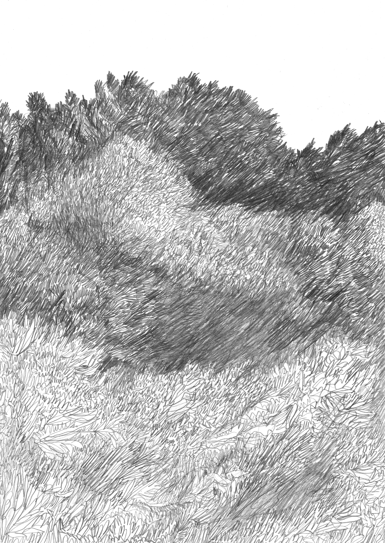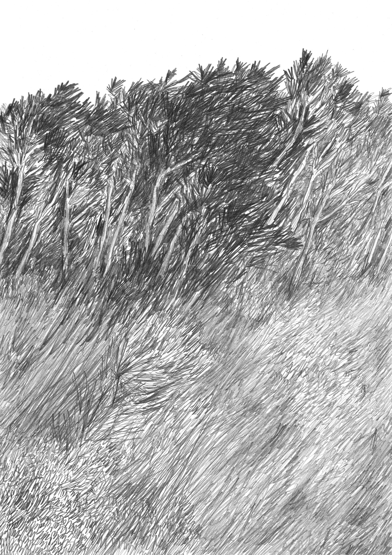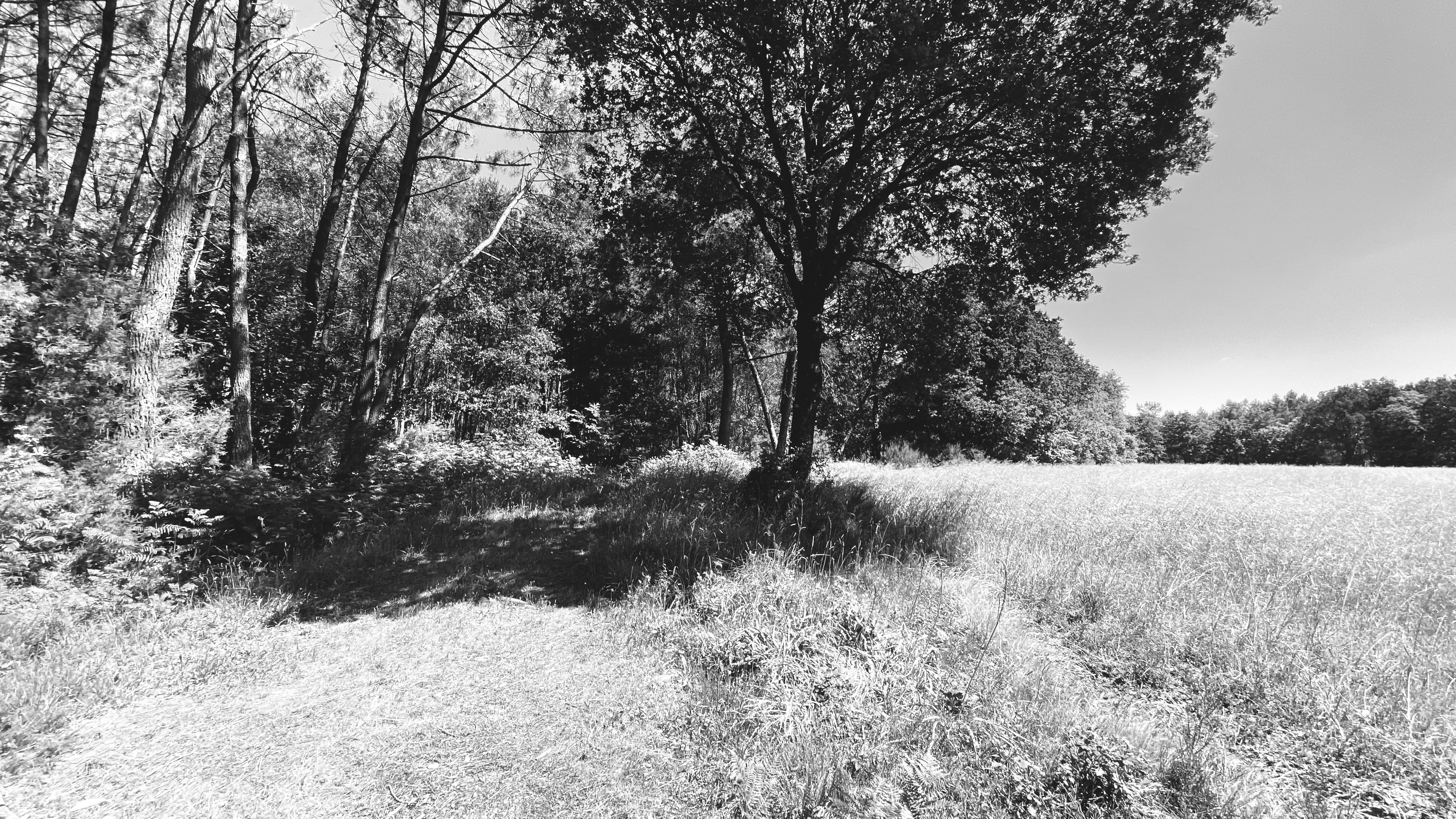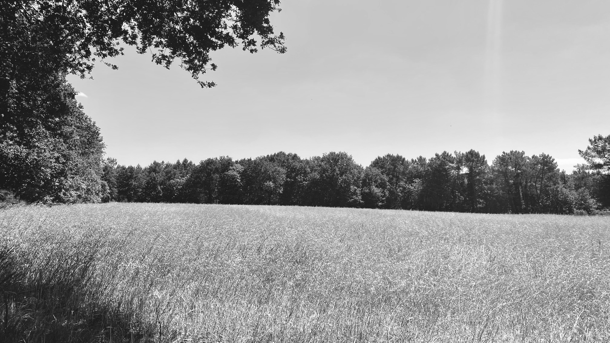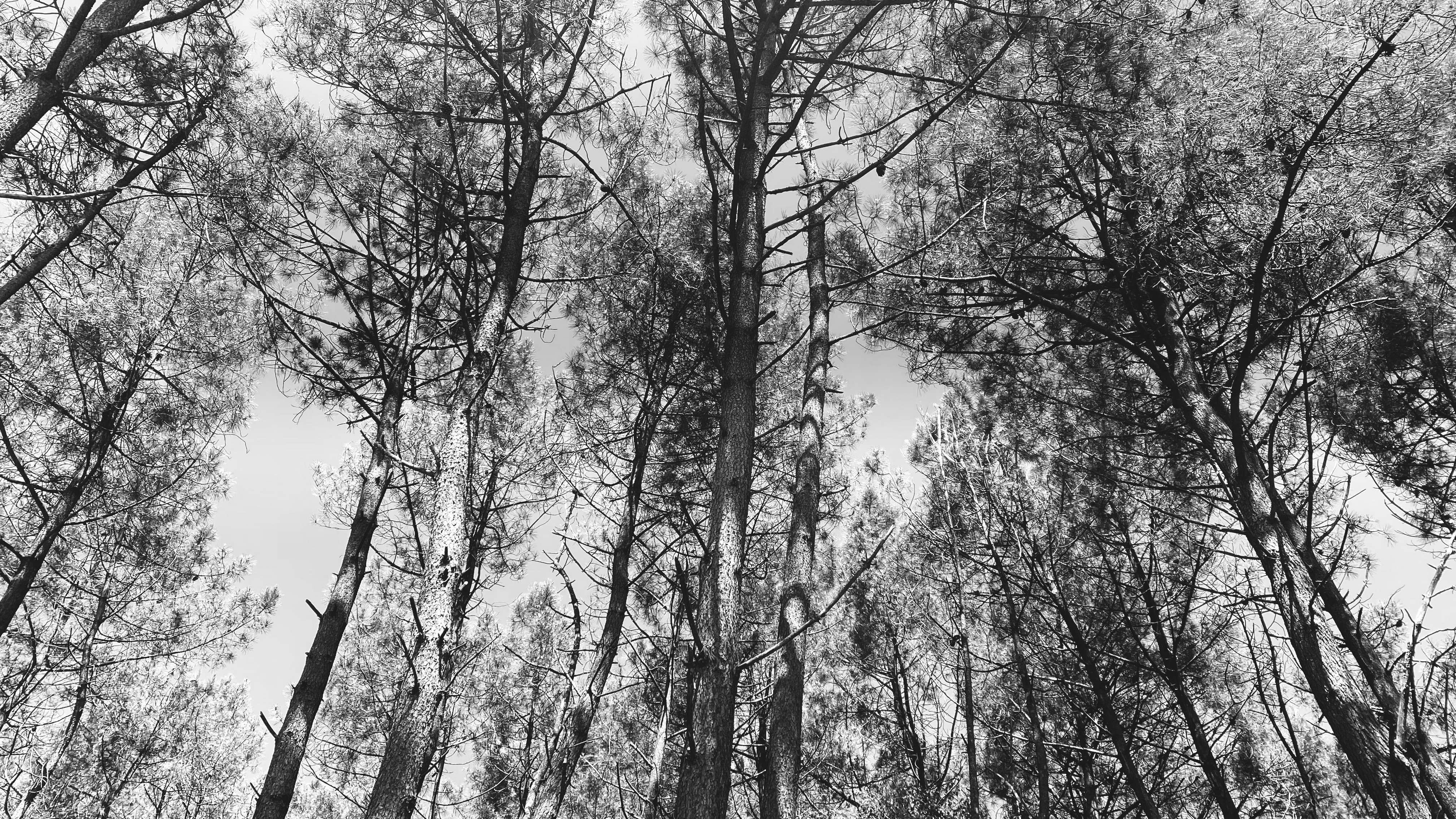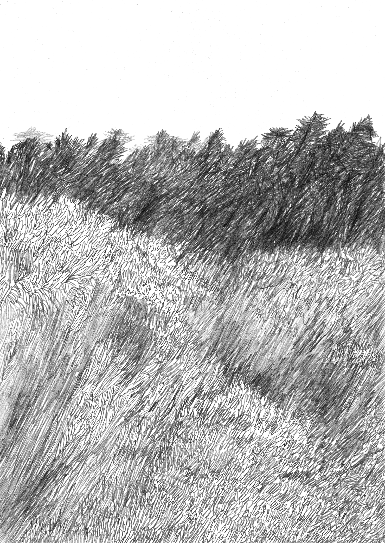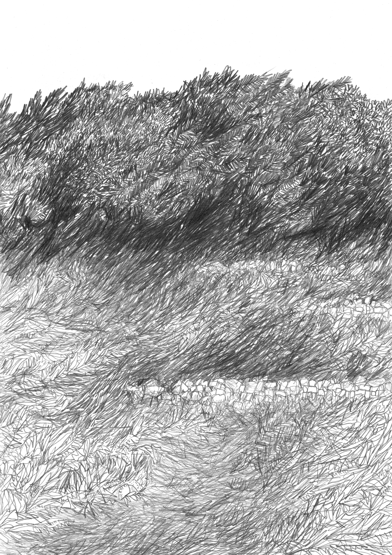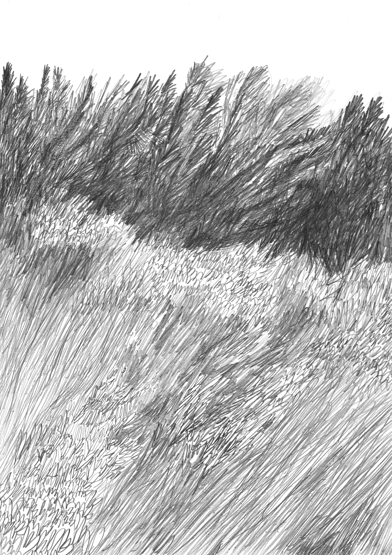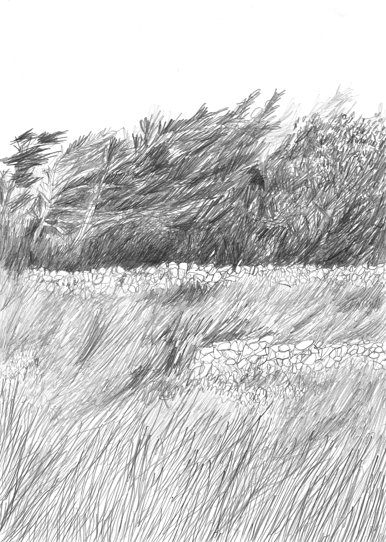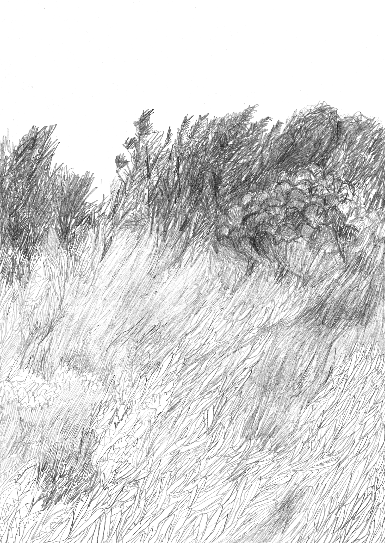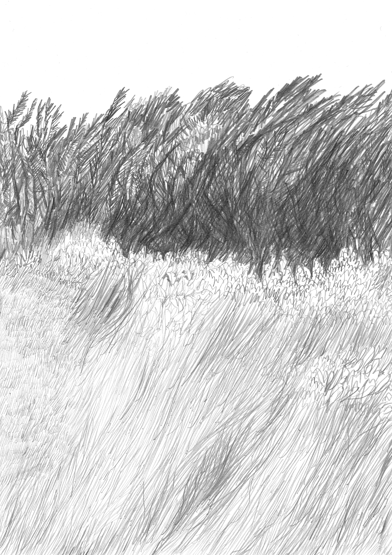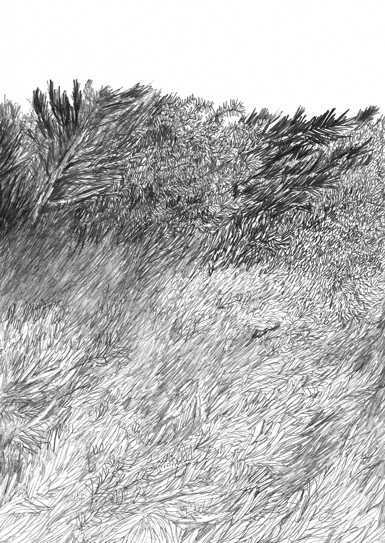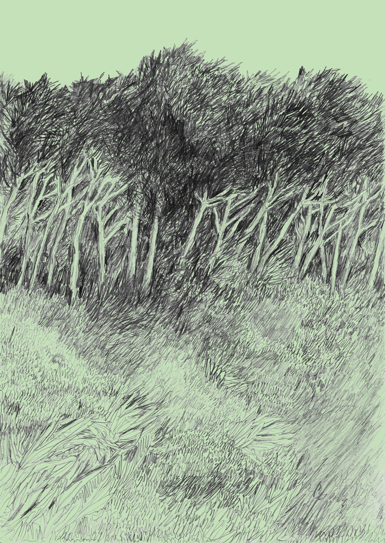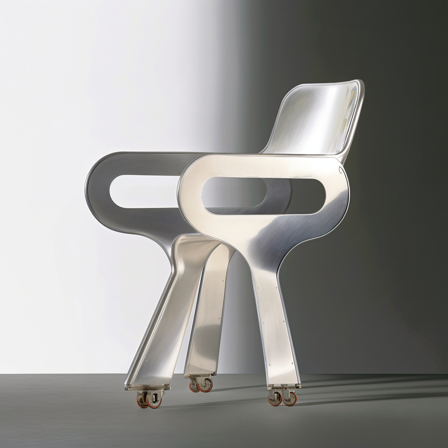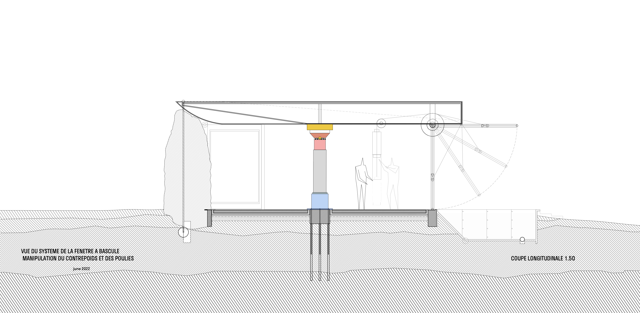Project 03
20 . 08 _ AT _ D55

DAIKOKUBASHIRA
大黒柱
ROUTE DÉPARTEMENTALE D55
35 550 SAINT-JUST
The daikokubashira 大黒柱 refers to Japanese architecture. And more precisely at the term of hashira 柱 which means the post; this construction element erected vertically, from the ground and supports the roof via beams. The link between the ground and the sky. It is therefore the post in the center of the house. The daikokubashira goes even further since it embodies the absolute center of the dwelling. It becomes here “a fundamental device for constituting the environment”.
Sendai Shoichiro in the “Japanese Spatial Vocabulary”, p.169, CNRS editions
Monsieur H. is the kind of person whose life exceeds their age. Originally from Massachusetts, where he pursued his studies, his career as an energy engineer has taken him almost everywhere. It would be simpler to list the places he hasn't been than those he has visited.
Having landed here in a remote corner of Brittany after several years working on a Tokamak-type thermonuclear project in France, he can be quite an enigma when you first meet him. Hyperactive, multilingual, and towering in stature like a basketball player. Mr. H.'s brain is rarely at rest given the number of ideas he can have on a single subject. Undoubtedly brilliant, he possesses a touch of madness that places him in a realm of perpetual research, far beyond his field of study. Anything can captivate him, and his energy forces him to contain himself if he doesn't want to lose his audience.
He settled in the countryside with his wife and young children, away from the urban worlds they had previously experienced. They had a spacious and distinctive house built when their first daughter was born. The house occupies the highest point of their large property, covered in tall grass and bordered by a forest. Tall maritime pine trees encircle the property.
His work assignments require him to travel extensively and far, but his balance lies in moments of respite, where he catches up on time at home. However, when he's not in the kitchen or with his children, he continues to work in a small office, situated between the laundry room and the garage.
It was Mrs. H. who had the idea first. Mr. H. wasn't thrilled, joking about being shown the door. But the project to build him a beautiful workspace, separate from the house, on a corner of the property, was set in motion in the winter of 2021.
Mr. H.'s initial requirements were simple: a large drafting table and a smaller one for his computer and potential meetings. The space should be generous and very well lit. A stove for heating, rainwater collection, and a bathroom to avoid having to go back through the house. A certain ingenuity was sought. On the technical side, only an electrical connection for lighting was necessary. While the house employs local materials, this studio should reflect his inventions and embrace a certain radicalism, setting it apart from the domestic and family space. It's also a disguised way for Mr. H. to mark his differences and visions in this piece of countryside.
Having landed here in a remote corner of Brittany after several years working on a Tokamak-type thermonuclear project in France, he can be quite an enigma when you first meet him. Hyperactive, multilingual, and towering in stature like a basketball player. Mr. H.'s brain is rarely at rest given the number of ideas he can have on a single subject. Undoubtedly brilliant, he possesses a touch of madness that places him in a realm of perpetual research, far beyond his field of study. Anything can captivate him, and his energy forces him to contain himself if he doesn't want to lose his audience.
He settled in the countryside with his wife and young children, away from the urban worlds they had previously experienced. They had a spacious and distinctive house built when their first daughter was born. The house occupies the highest point of their large property, covered in tall grass and bordered by a forest. Tall maritime pine trees encircle the property.
His work assignments require him to travel extensively and far, but his balance lies in moments of respite, where he catches up on time at home. However, when he's not in the kitchen or with his children, he continues to work in a small office, situated between the laundry room and the garage.
It was Mrs. H. who had the idea first. Mr. H. wasn't thrilled, joking about being shown the door. But the project to build him a beautiful workspace, separate from the house, on a corner of the property, was set in motion in the winter of 2021.
Mr. H.'s initial requirements were simple: a large drafting table and a smaller one for his computer and potential meetings. The space should be generous and very well lit. A stove for heating, rainwater collection, and a bathroom to avoid having to go back through the house. A certain ingenuity was sought. On the technical side, only an electrical connection for lighting was necessary. While the house employs local materials, this studio should reflect his inventions and embrace a certain radicalism, setting it apart from the domestic and family space. It's also a disguised way for Mr. H. to mark his differences and visions in this piece of countryside.
Studio and workspace
Start: 2022
Area: 540 sq. ft
New construction
Interior and furniture project
Rainwater recovery basin
Concrete pile foundation
Purple shale block
Steel cable tie rods
Metal post and beam Concrete slab
Wood metal frame
Riveted aluminum sheet cover
Materials inventory:
Purple schist, local stone extracted <1km + Steel + Aluminum + Glass + Cast-in-place concrete + Exterior aluminum joinery + Slatted terrace
Start: 2022
Area: 540 sq. ft
New construction
Interior and furniture project
Rainwater recovery basin
Concrete pile foundation
Purple shale block
Steel cable tie rods
Metal post and beam Concrete slab
Wood metal frame
Riveted aluminum sheet cover
Materials inventory:
Purple schist, local stone extracted <1km + Steel + Aluminum + Glass + Cast-in-place concrete + Exterior aluminum joinery + Slatted terrace
