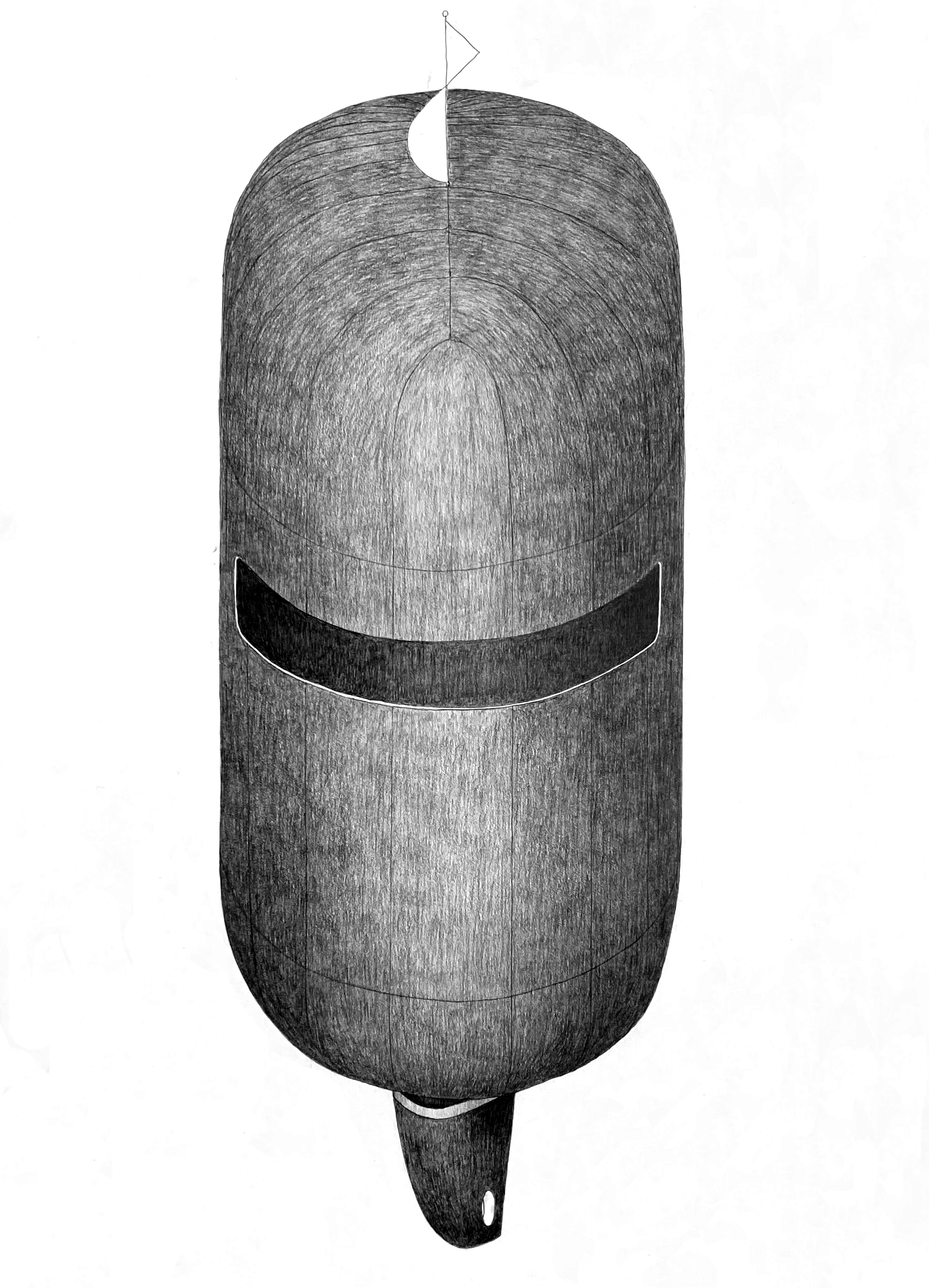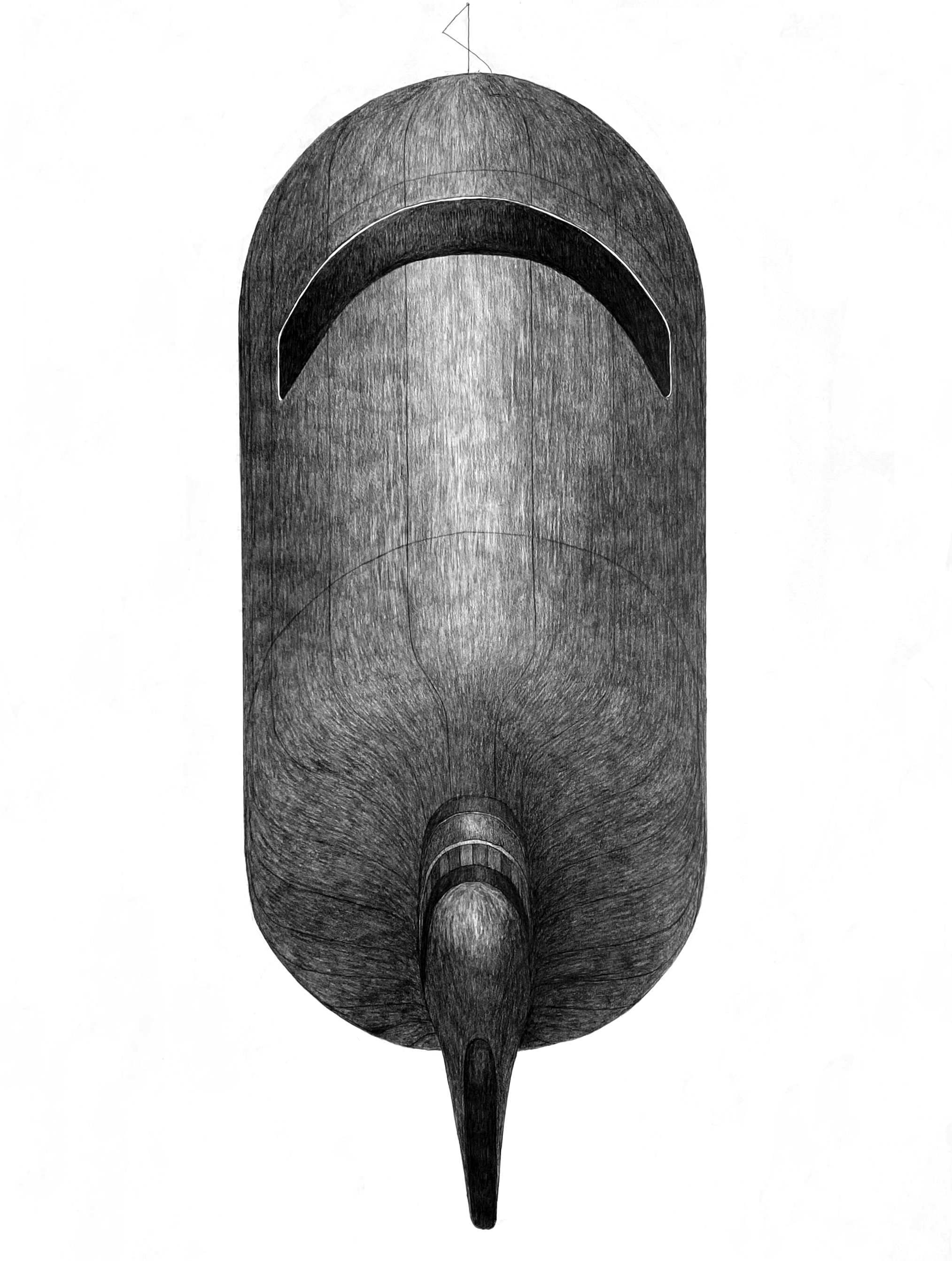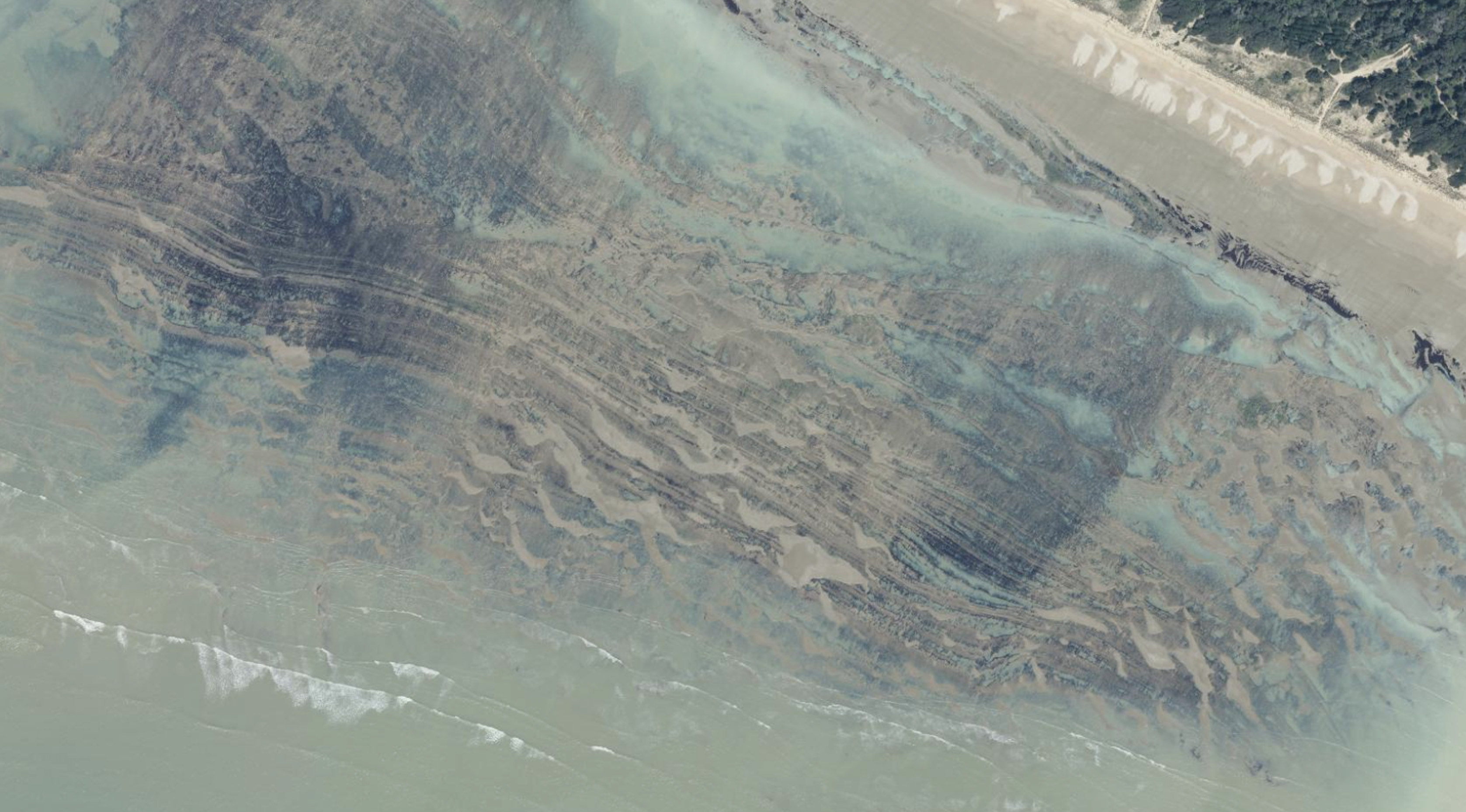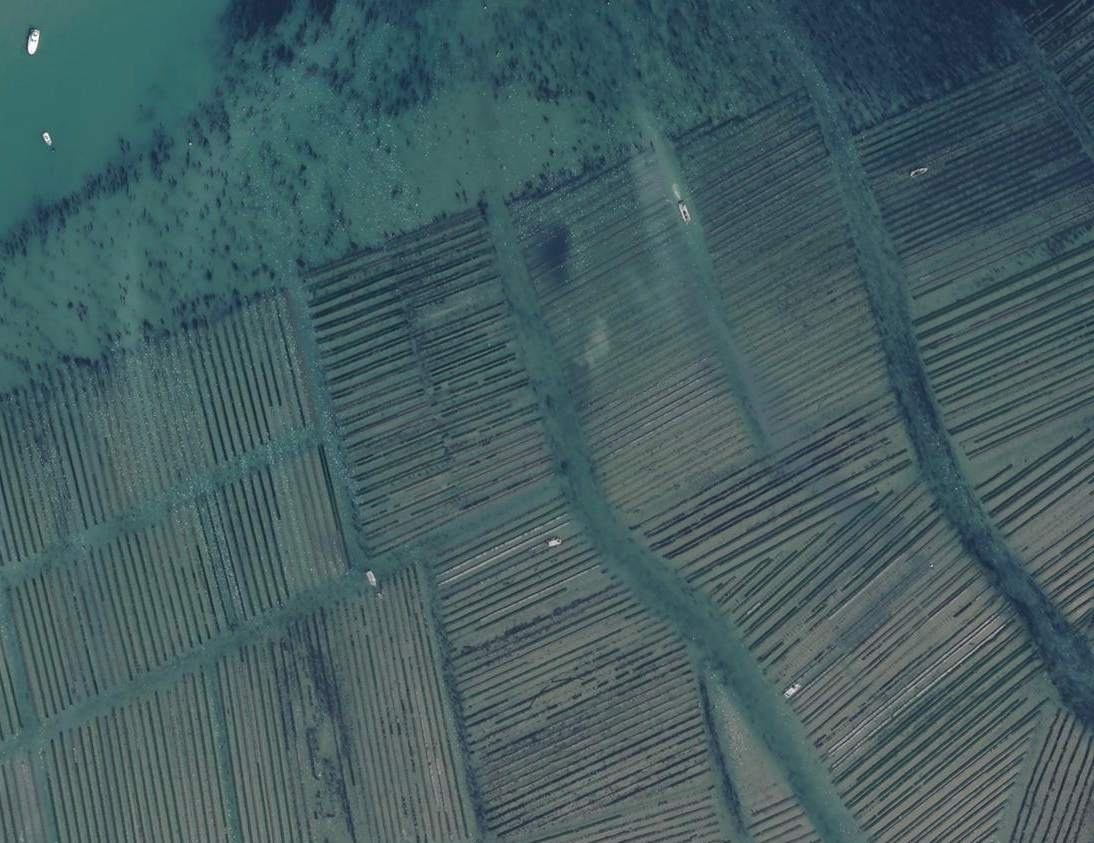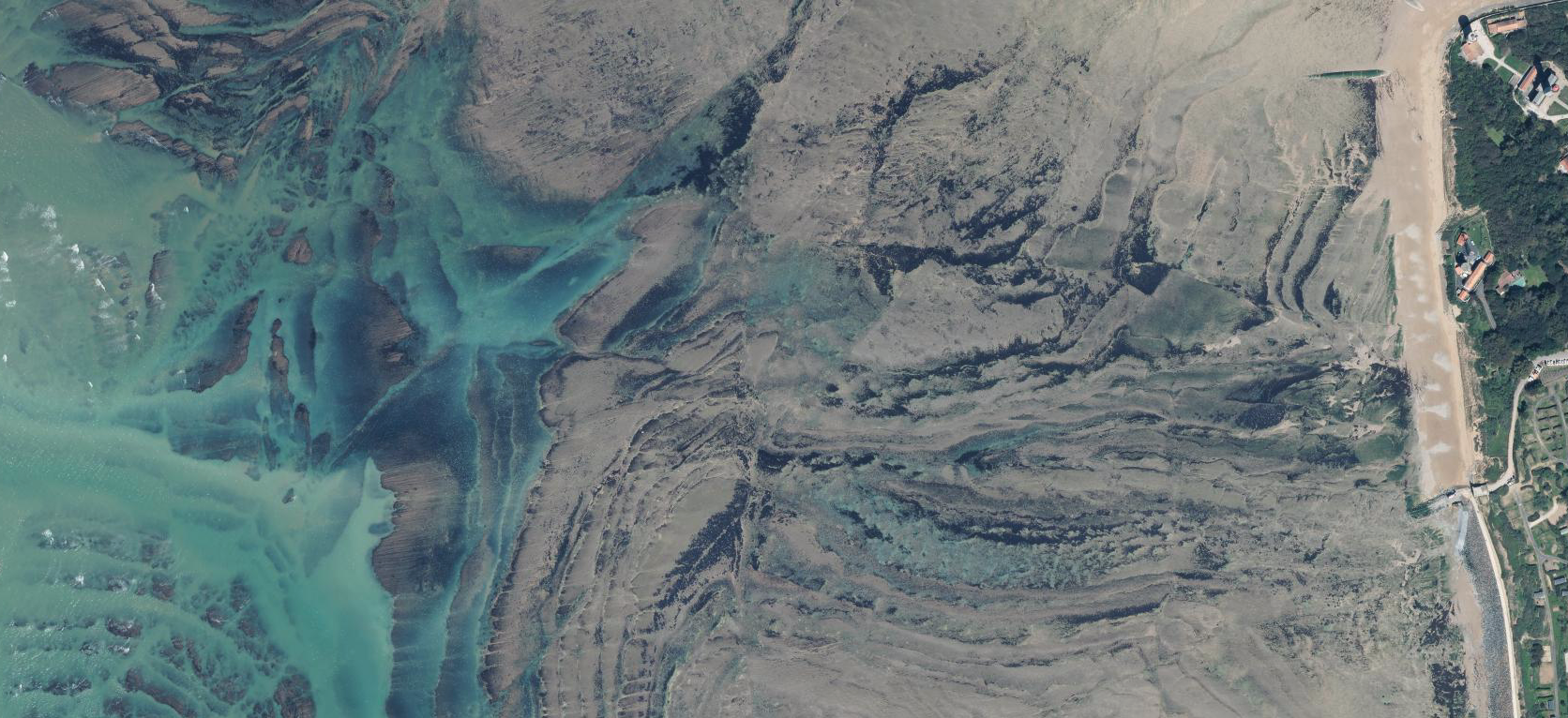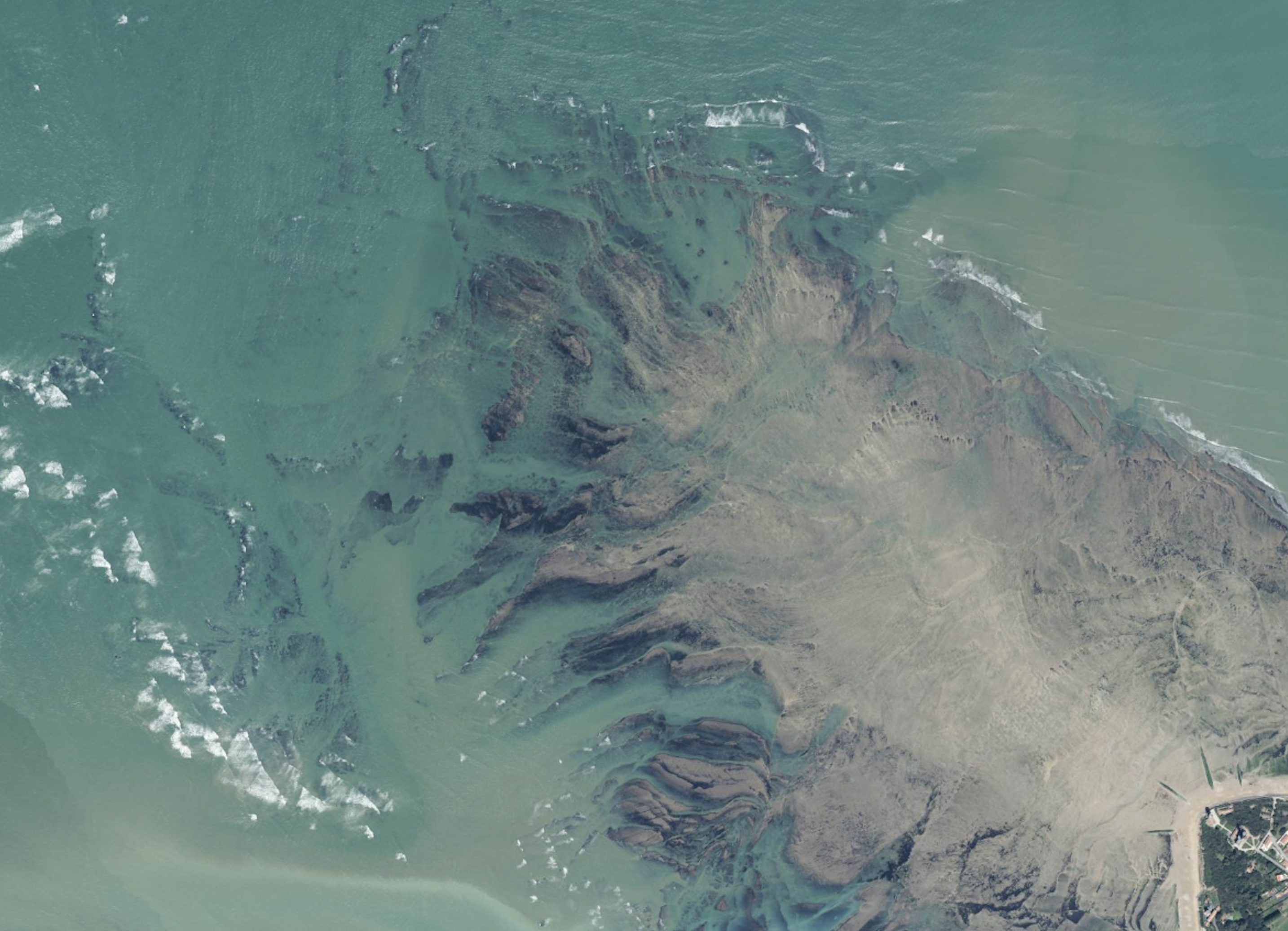Project 01
20 . 01 _ M _ RÉ

LES BÔMES
LES PORTES-EN-RÉ
17880 CHARENTE-MARITIME
A spacious, open house facing the sea.
Balancing on its supports as if to minimize its footprint and presence. Posts to structure the volumes and uses.
In the summer, natural elements seem to flow through it. The interior fades into the background, becoming a functional space. Terraces and the garden take center stage. On bad weather days, fireplaces and warm wood tones make up the interior envelope.
In this house, everything is a journey, from the towel hung on the clothesline after returning from the beach to the windbreak unfurled on the terrace for protection, to the bedrooms lined along a long corridor. These spaces together create a variety of views of the dedicated landscape.
In the summer, natural elements seem to flow through it. The interior fades into the background, becoming a functional space. Terraces and the garden take center stage. On bad weather days, fireplaces and warm wood tones make up the interior envelope.
In this house, everything is a journey, from the towel hung on the clothesline after returning from the beach to the windbreak unfurled on the terrace for protection, to the bedrooms lined along a long corridor. These spaces together create a variety of views of the dedicated landscape.
Monsieur and Madame D. built a house here in 1968, at the very end of an island that did not yet have the reputation it enjoys today. A 300m2 living space, south-facing pool, turret, tennis court, 2 hectares with an orchard, all facing the sea. Grand comfort for a vacation home located at the westernmost tip of the island, away from the small village of Les Portes.
The site was still very rural, with only a few farms struggling against the wind, which had become more prevalent due to deforestation and the cultivation of potatoes and asparagus. Here, it was the land that sustained life and held onto the last inhabitants. Ironically, in this remote corner of the island, fishing was not common. They caught a few fish from the sea in fish ponds, a landlubber's catch, a sailor might say. The sea was mostly a feared horizon, and the dwellings turned their backs to it.
Monsieur D., a city dweller eager to be close to the water, managed to strike a deal with a farmer to buy a piece of land. They agreed on the parcel most exposed to sea spray, where yields were low. Aside from the sea view, the place was rather barren. Barren and sandy, it needed replanting to be inhabited and protected from the wind.
The house was set back from the beach. Its architecture was eclectic and deviated from the norms of the Île de Ré, which was still possible in the late 1960s. The differences between the two spouses regarding their vacation destination forced them to compromise. While the Basque Country seemed to be favored by Madame and the children, Monsieur was charmed by the insularity of this site. A consensus was reached, and the architect had to work with it: a large Rétais house with Basque influences.
The house was delivered in just fourteen months. Summers came and went, children grew up, and the same sadness arose when it was time to close the green shutters at the end of the holidays. The house gradually acquired the charm of vacation homes. However, it was cold in winter and dark in summer. The building, facing inland, was no longer to the taste of the younger generation.
When Mr. and Mrs. D.'s children began looking elsewhere for their vacations, they quickly realized the exceptional nature of this location. That's when the parents, not wanting to see their children drift away, decided to make them a proposition.
This marked the beginning of a new project, equally family-oriented and summer-centric: a large house located at the entrance of the plot, facing the sea. A new vacation spot, thoroughly contemporary, to reconcile the desires and joys of the same family.
The site was still very rural, with only a few farms struggling against the wind, which had become more prevalent due to deforestation and the cultivation of potatoes and asparagus. Here, it was the land that sustained life and held onto the last inhabitants. Ironically, in this remote corner of the island, fishing was not common. They caught a few fish from the sea in fish ponds, a landlubber's catch, a sailor might say. The sea was mostly a feared horizon, and the dwellings turned their backs to it.
Monsieur D., a city dweller eager to be close to the water, managed to strike a deal with a farmer to buy a piece of land. They agreed on the parcel most exposed to sea spray, where yields were low. Aside from the sea view, the place was rather barren. Barren and sandy, it needed replanting to be inhabited and protected from the wind.
The house was set back from the beach. Its architecture was eclectic and deviated from the norms of the Île de Ré, which was still possible in the late 1960s. The differences between the two spouses regarding their vacation destination forced them to compromise. While the Basque Country seemed to be favored by Madame and the children, Monsieur was charmed by the insularity of this site. A consensus was reached, and the architect had to work with it: a large Rétais house with Basque influences.
The house was delivered in just fourteen months. Summers came and went, children grew up, and the same sadness arose when it was time to close the green shutters at the end of the holidays. The house gradually acquired the charm of vacation homes. However, it was cold in winter and dark in summer. The building, facing inland, was no longer to the taste of the younger generation.
When Mr. and Mrs. D.'s children began looking elsewhere for their vacations, they quickly realized the exceptional nature of this location. That's when the parents, not wanting to see their children drift away, decided to make them a proposition.
This marked the beginning of a new project, equally family-oriented and summer-centric: a large house located at the entrance of the plot, facing the sea. A new vacation spot, thoroughly contemporary, to reconcile the desires and joys of the same family.
Living house
Start date : 2020 May
Area: 2580 sq. ft
New construction
Interior and furniture project
Life annexes: workshop and outdoor toilets
Landscape inscription
Concrete pile foundation
Precast concrete pile and beam, whitewash
Wood floor
Wood concrete frame
Roman tile roofing
Materials inventory:
Precast concrete + Larch and chestnut wood + Lime and hemp insulating concrete + Exterior joinery in larch + Terracotta Roman tiles + Terraces and walkways in pine and itauba + Massaranduba parquet + Reinforced glass - liquid crystals - opacification electrodes + Blind in Kevlar
Start date : 2020 May
Area: 2580 sq. ft
New construction
Interior and furniture project
Life annexes: workshop and outdoor toilets
Landscape inscription
Concrete pile foundation
Precast concrete pile and beam, whitewash
Wood floor
Wood concrete frame
Roman tile roofing
Materials inventory:
Precast concrete + Larch and chestnut wood + Lime and hemp insulating concrete + Exterior joinery in larch + Terracotta Roman tiles + Terraces and walkways in pine and itauba + Massaranduba parquet + Reinforced glass - liquid crystals - opacification electrodes + Blind in Kevlar
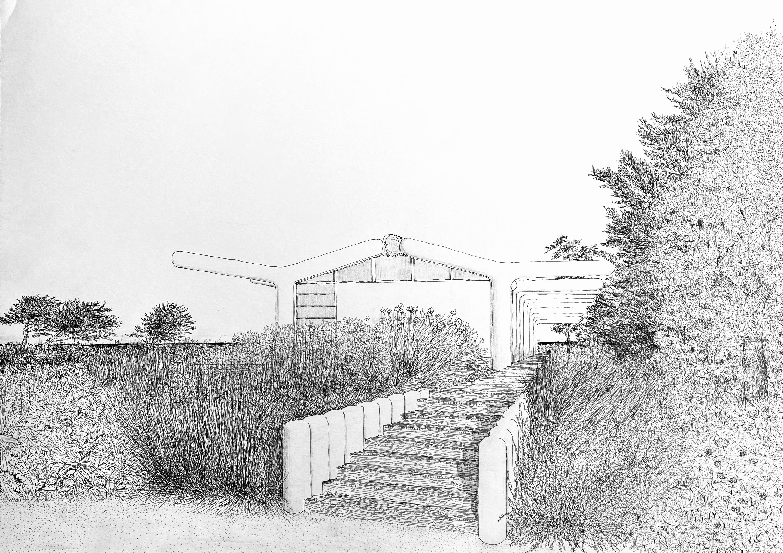
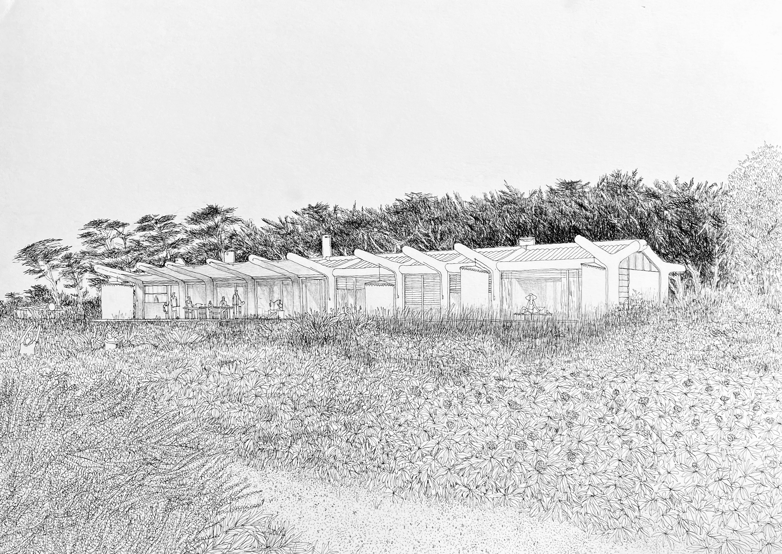
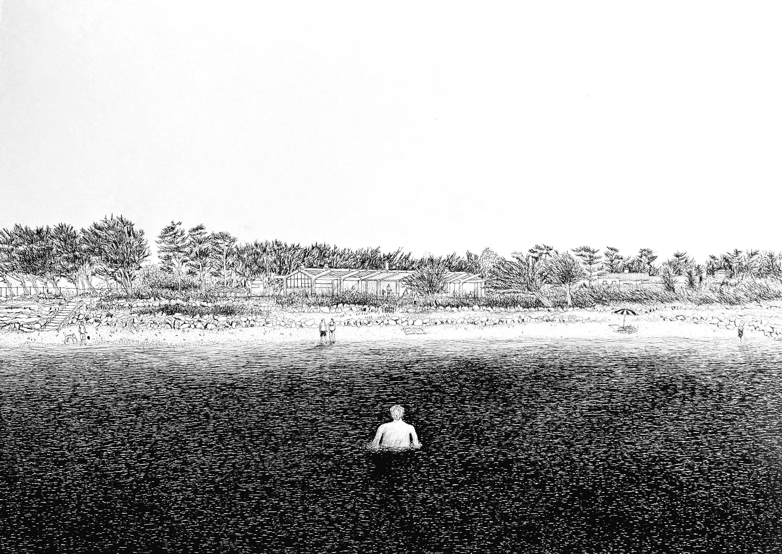

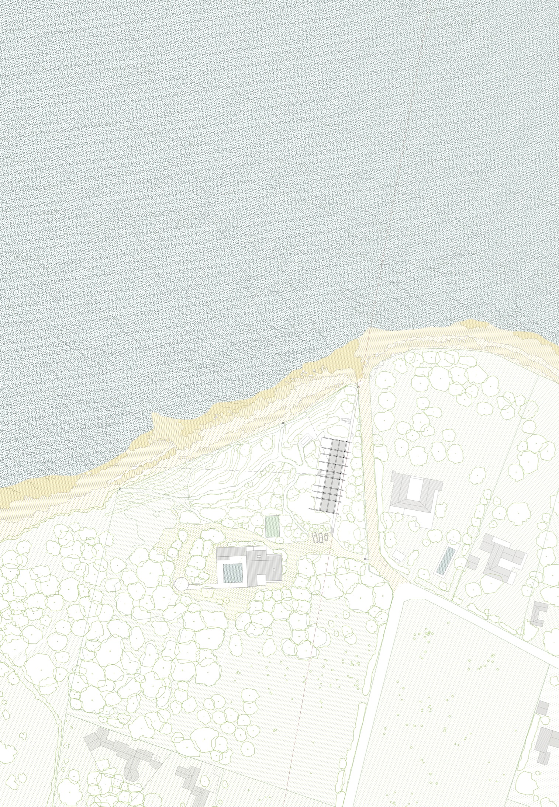

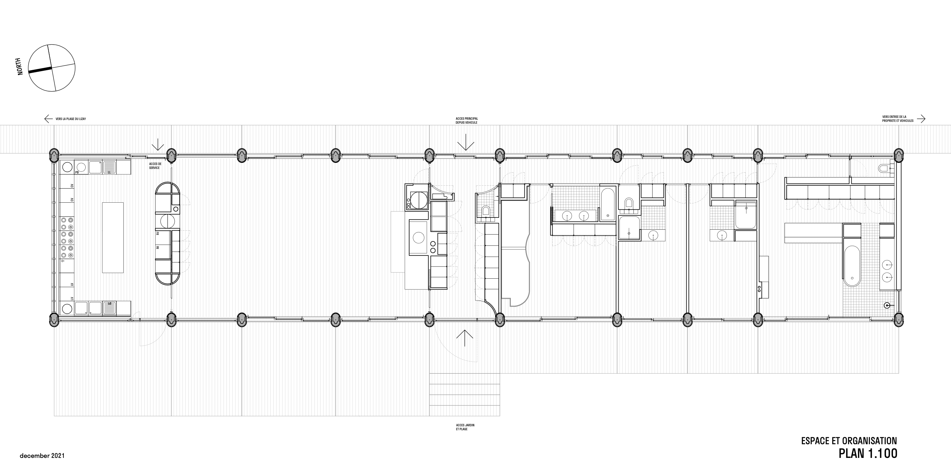




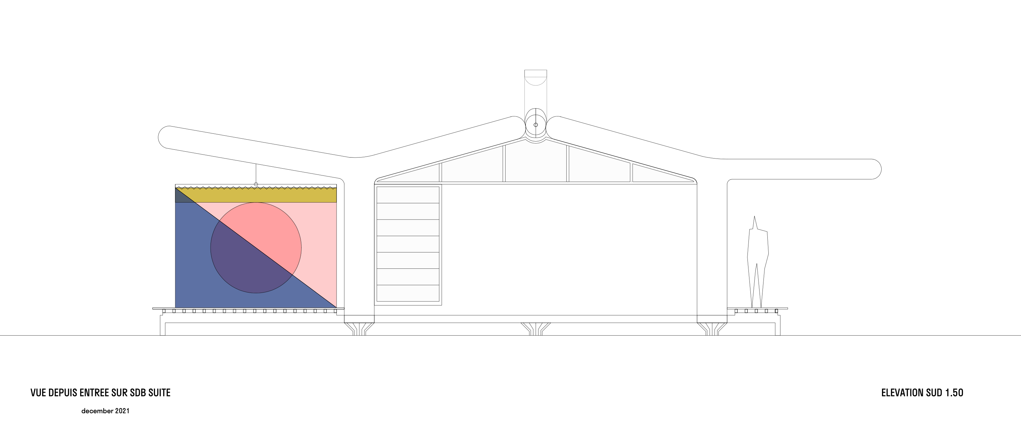
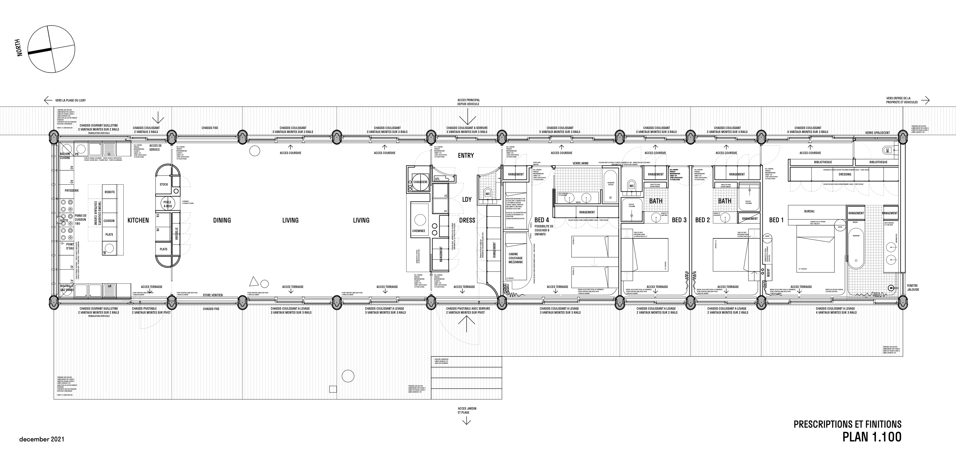

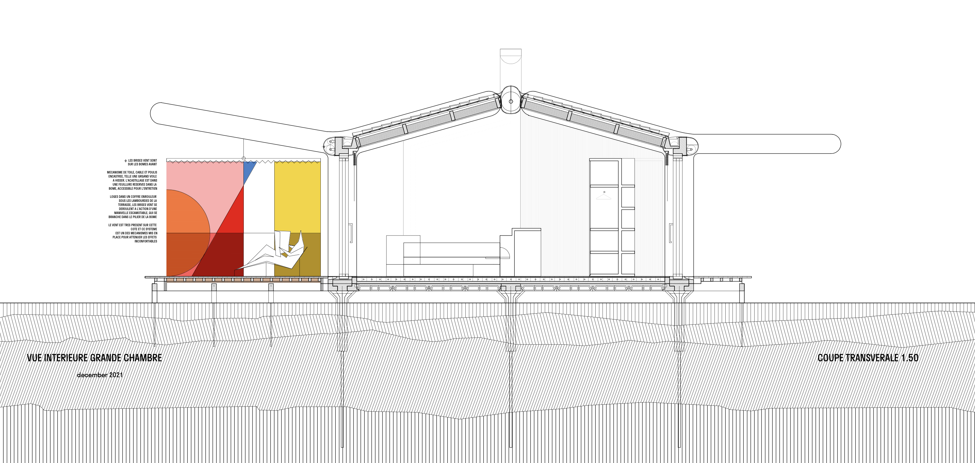

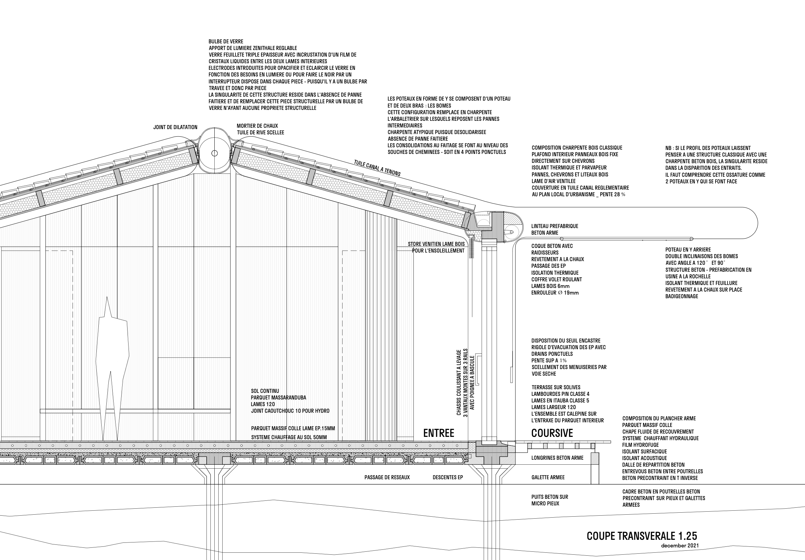
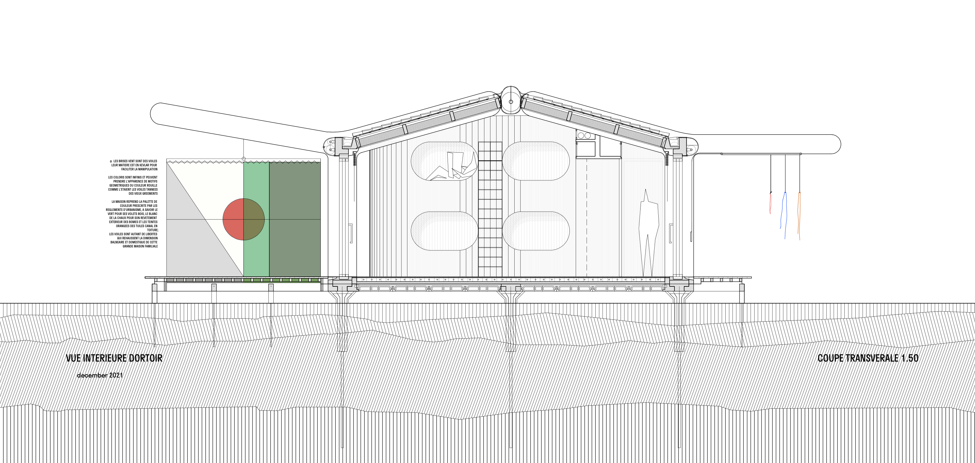





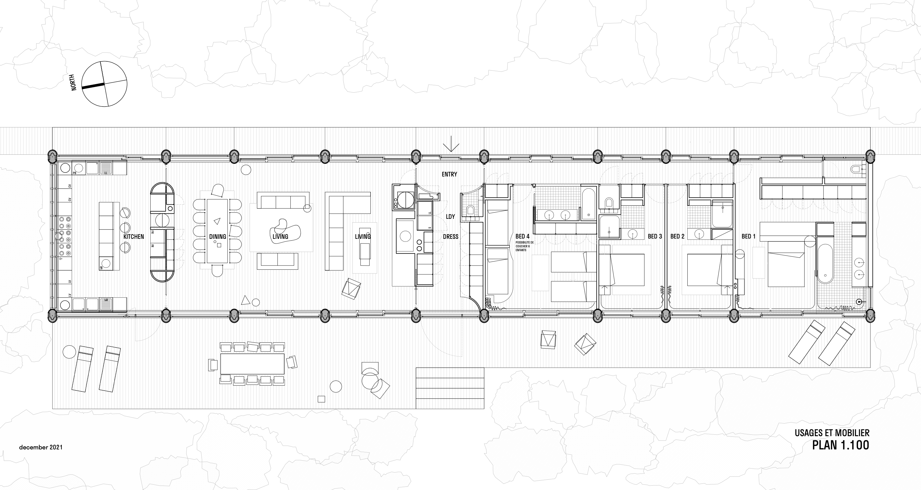
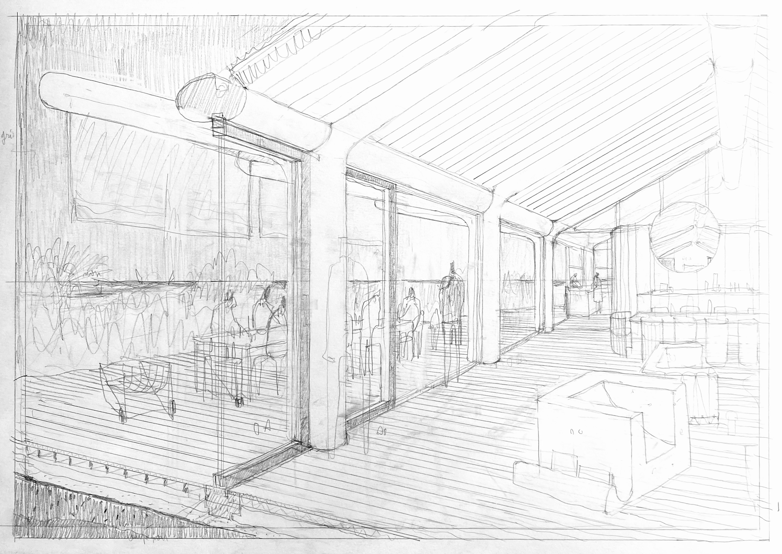
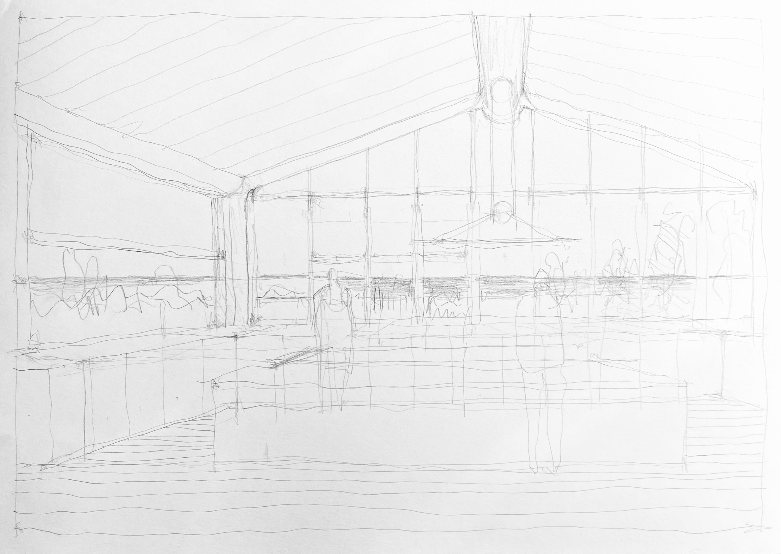
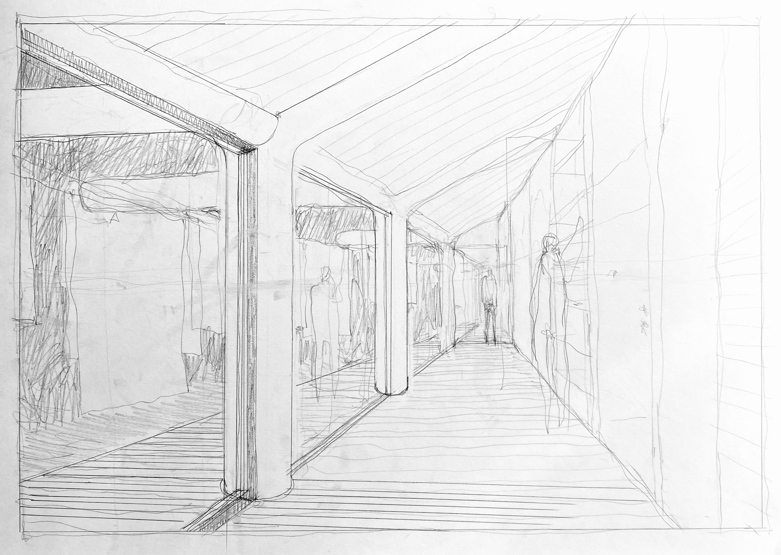
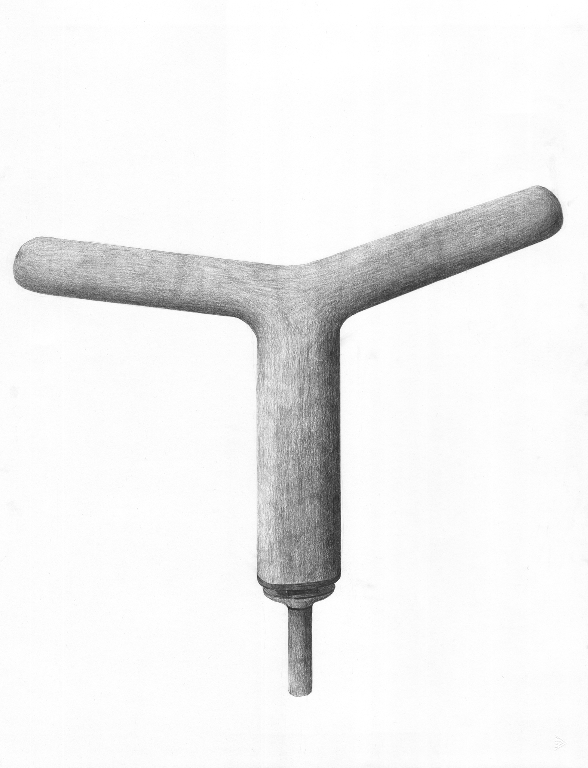

Brise-soleil
mécanismes

01
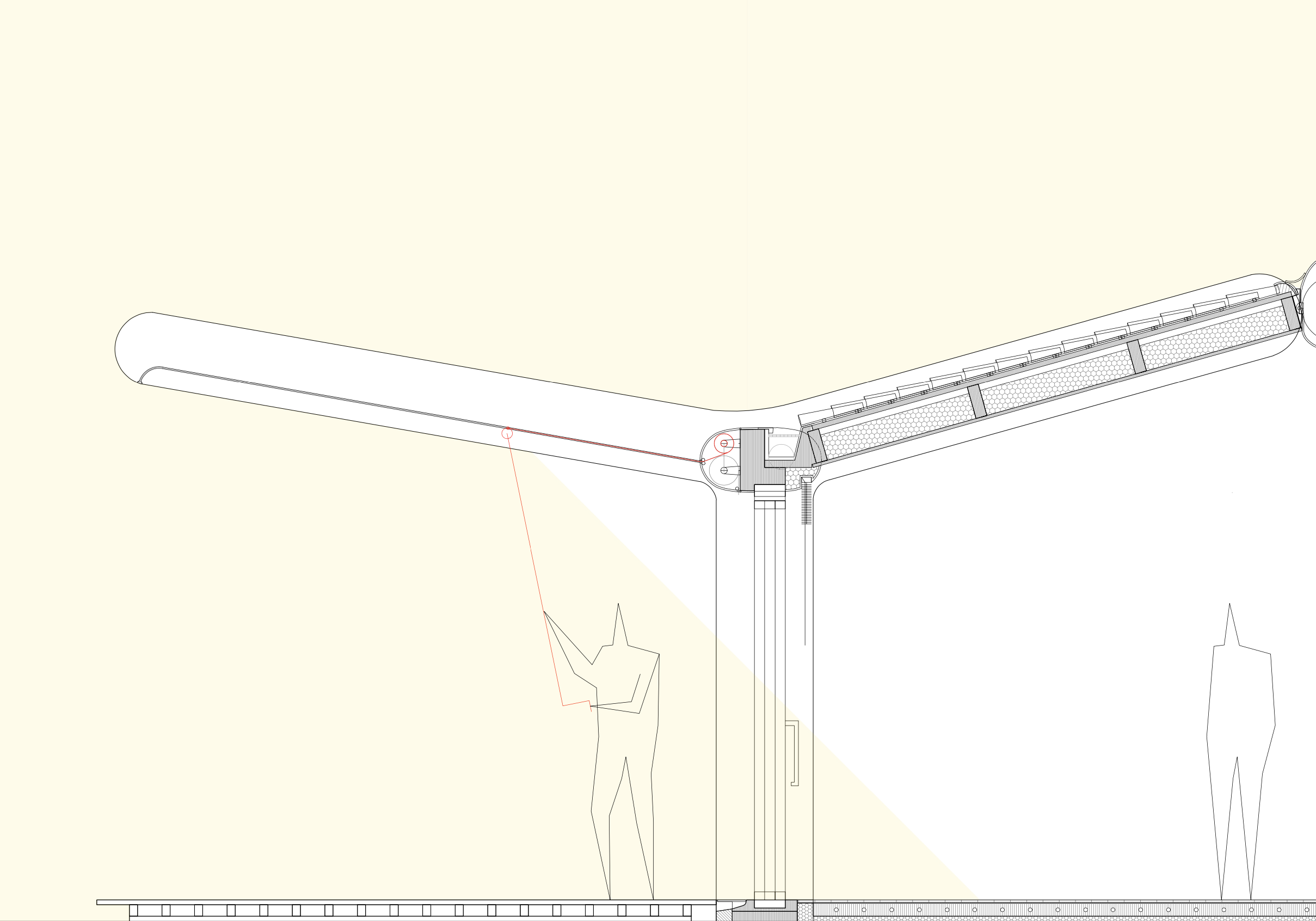
02
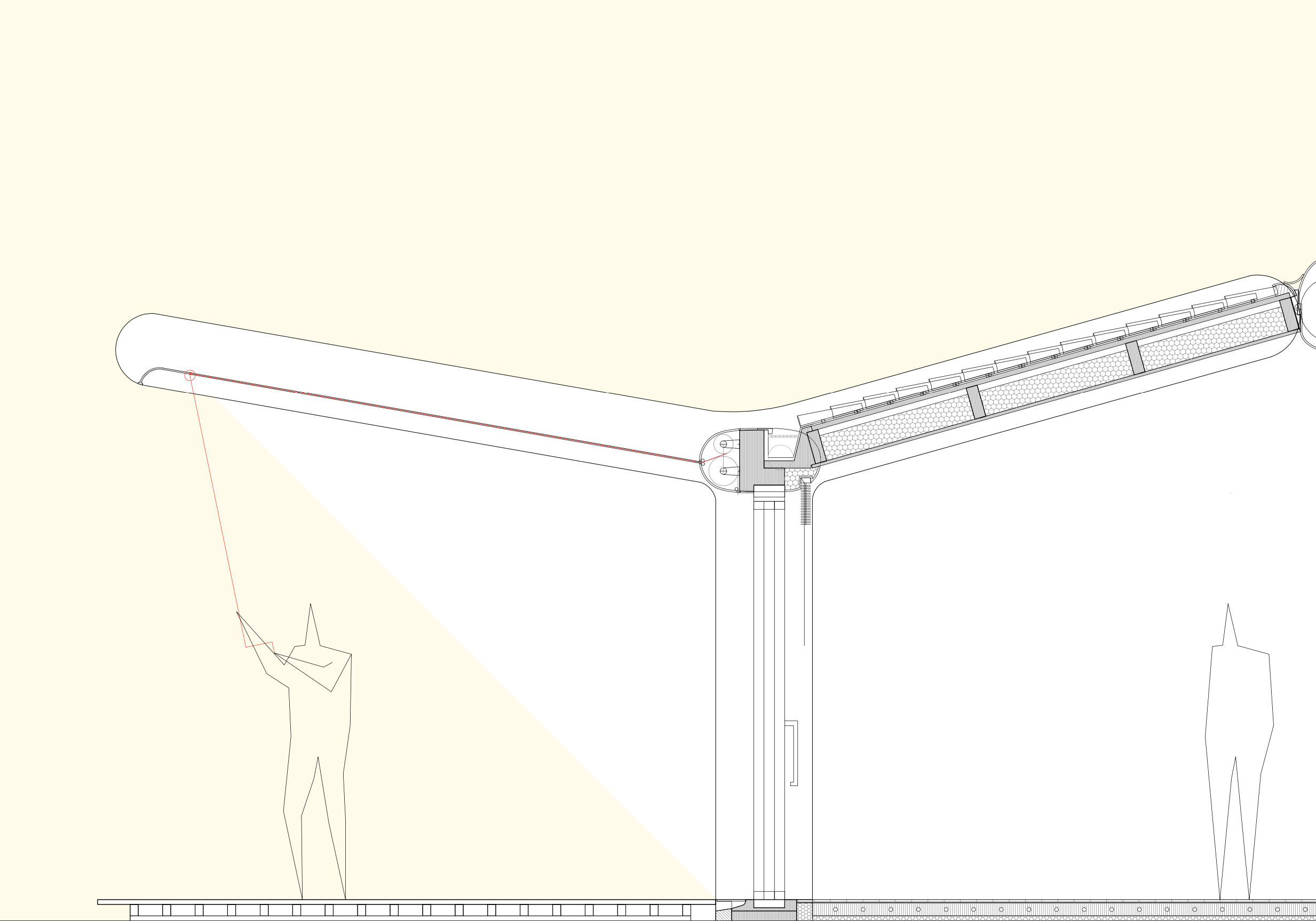
03

04
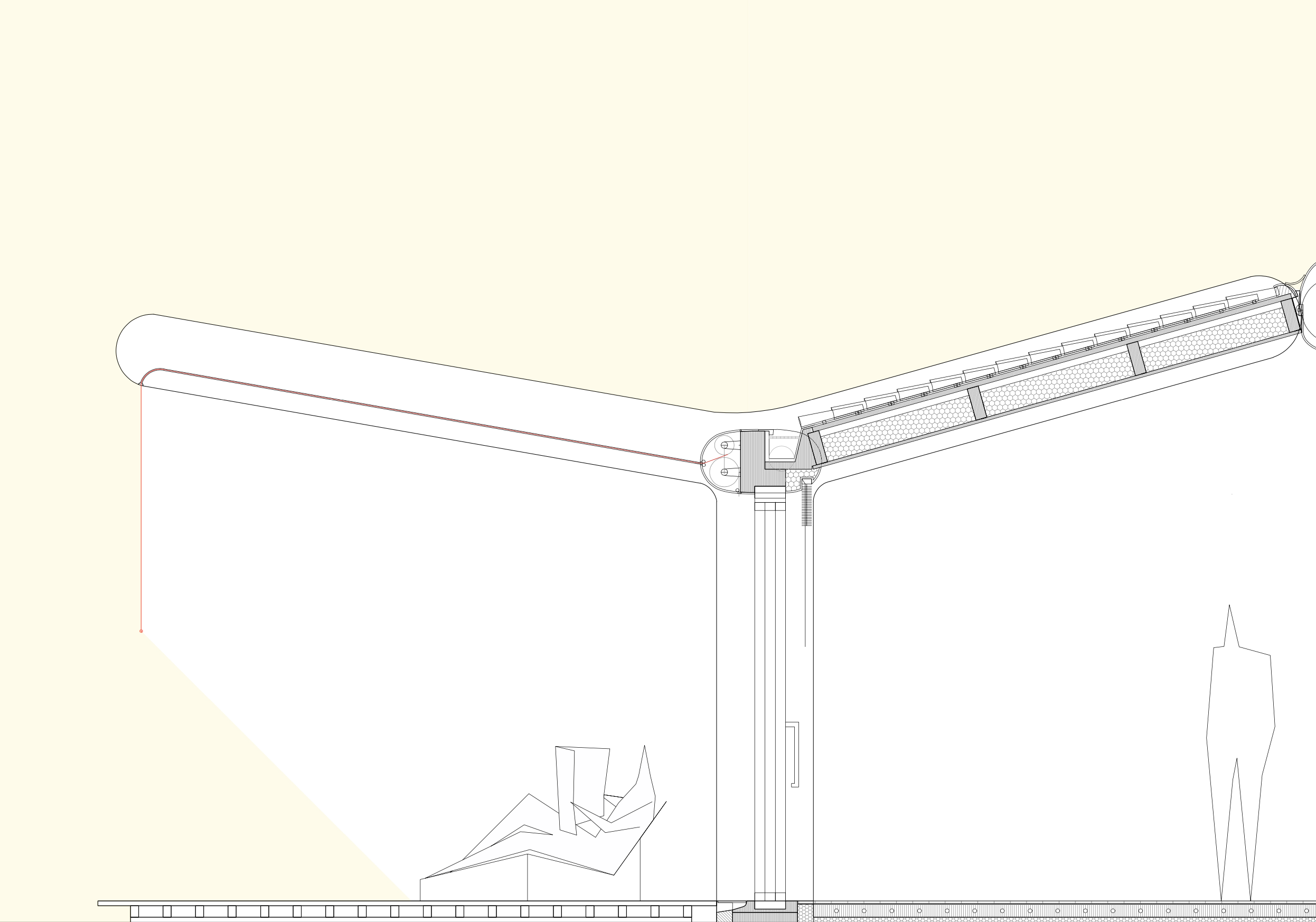
05
Brise-vent
mécanismes
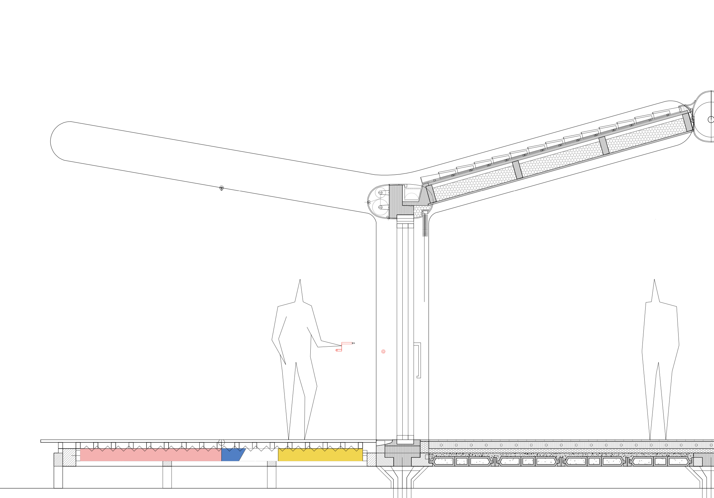




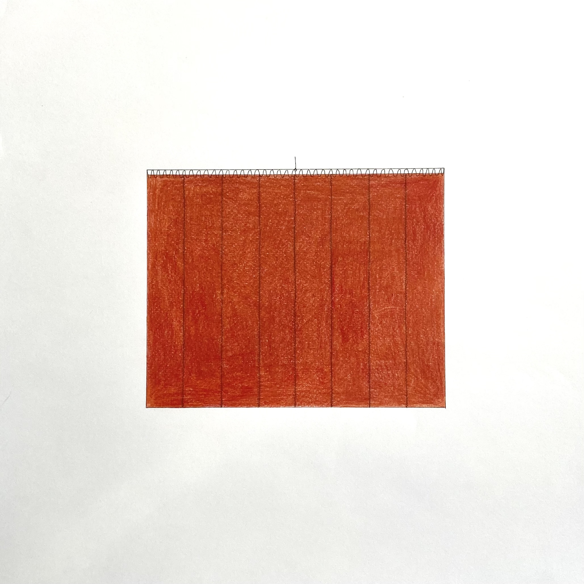
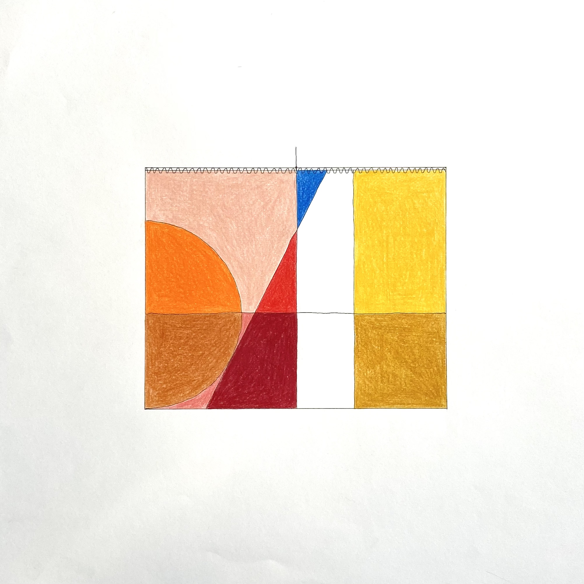
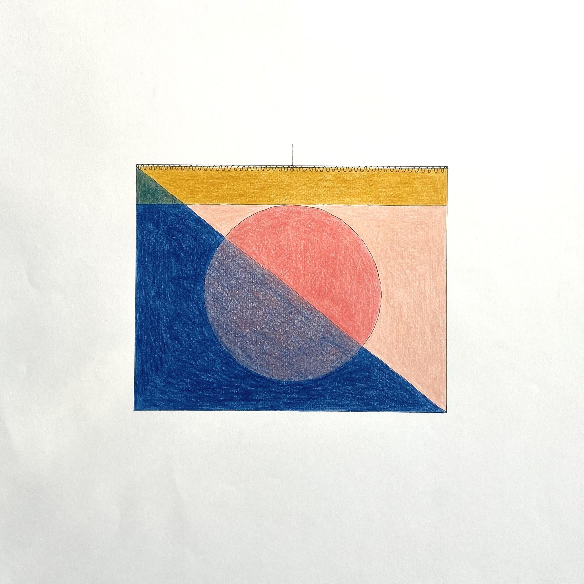
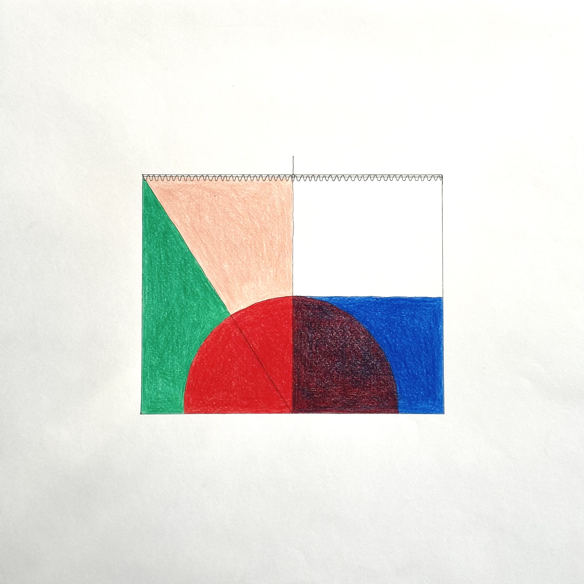
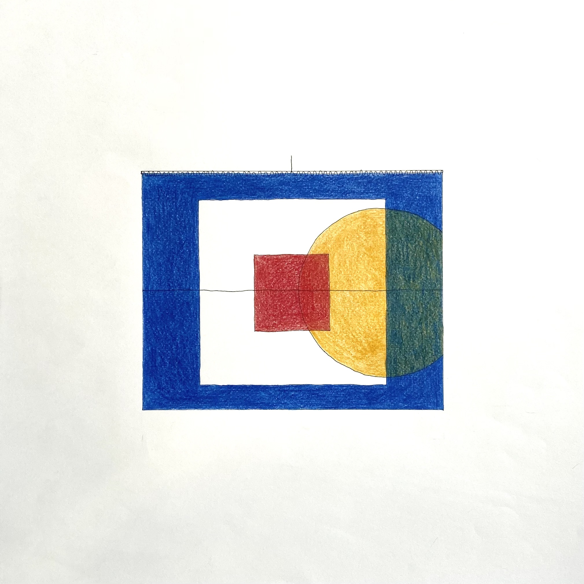
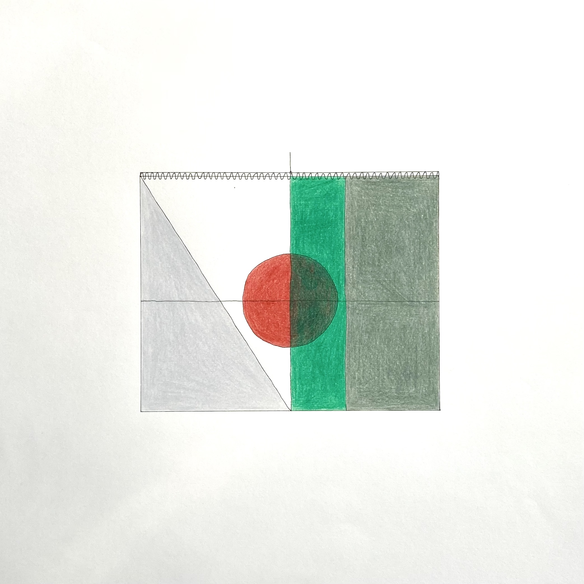

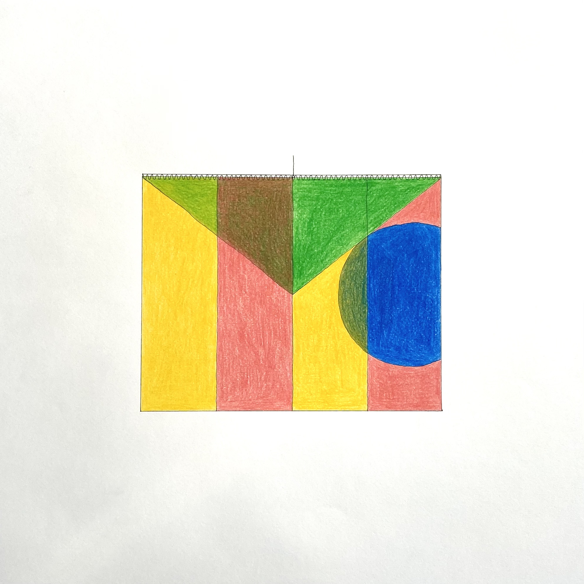
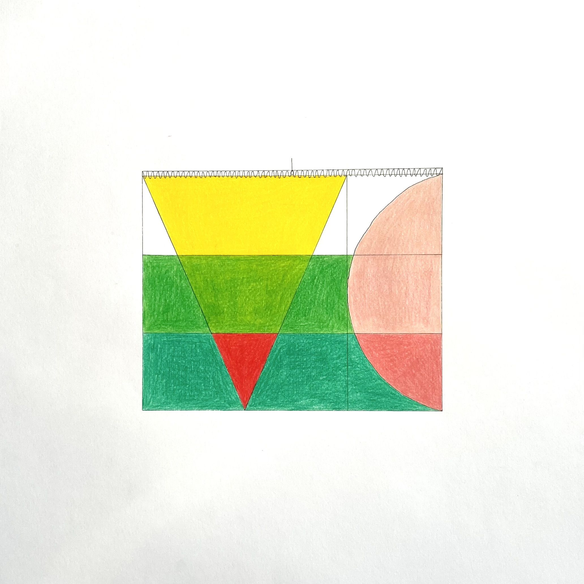

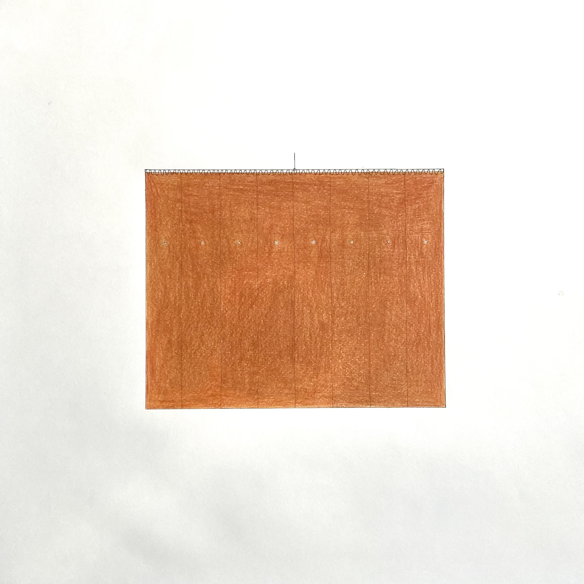
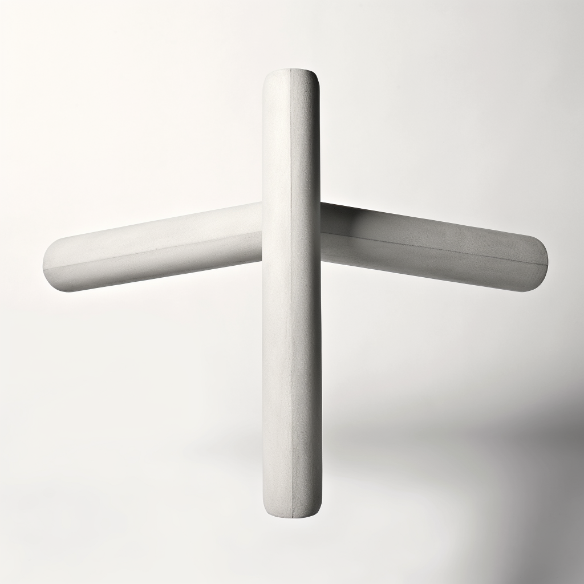
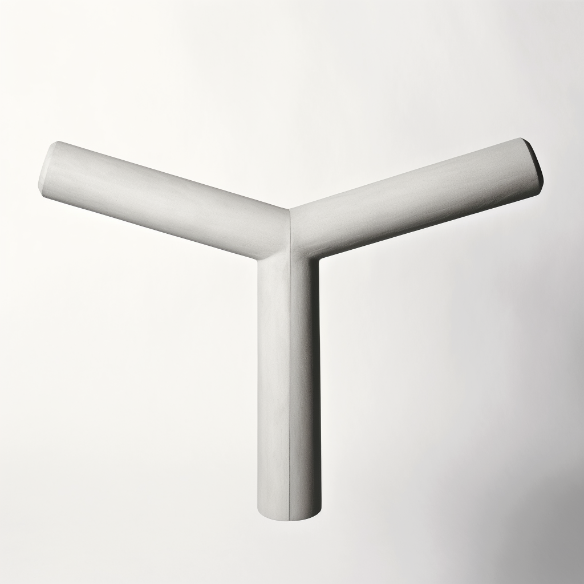
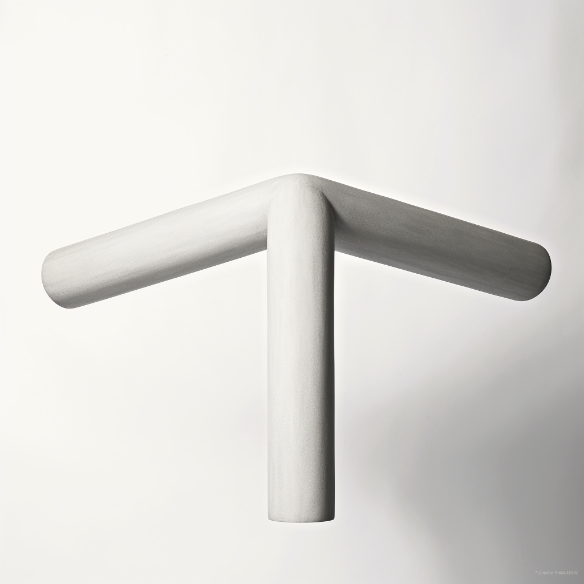
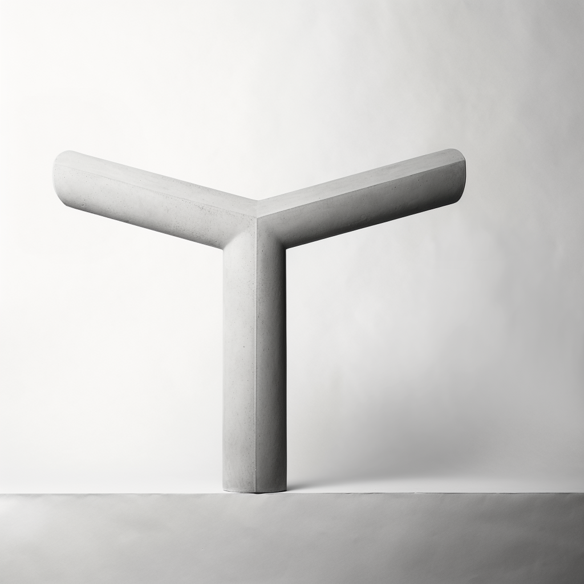
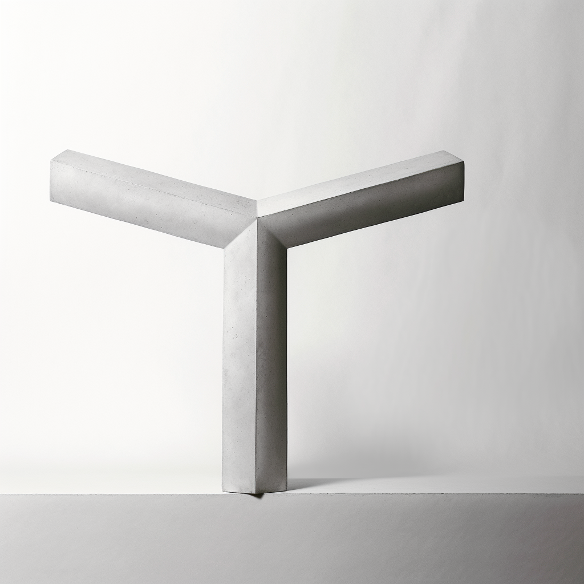

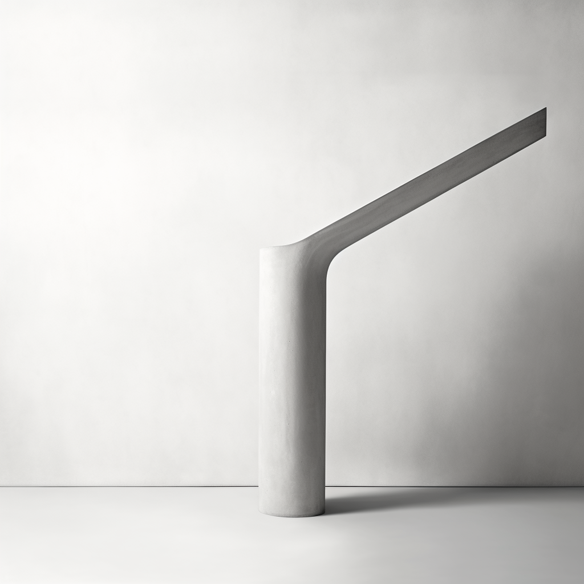
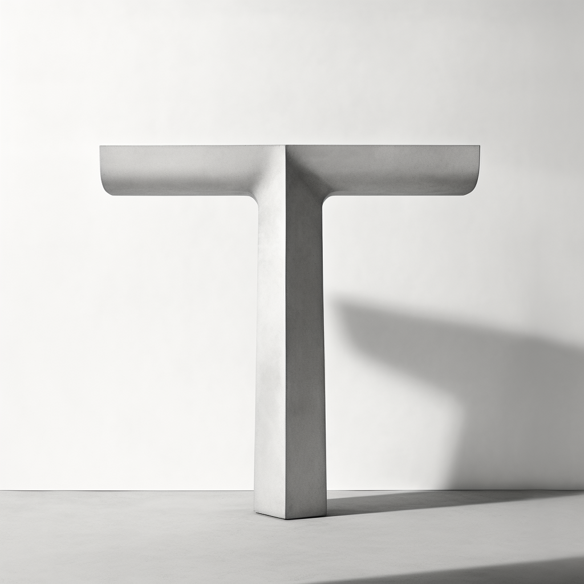

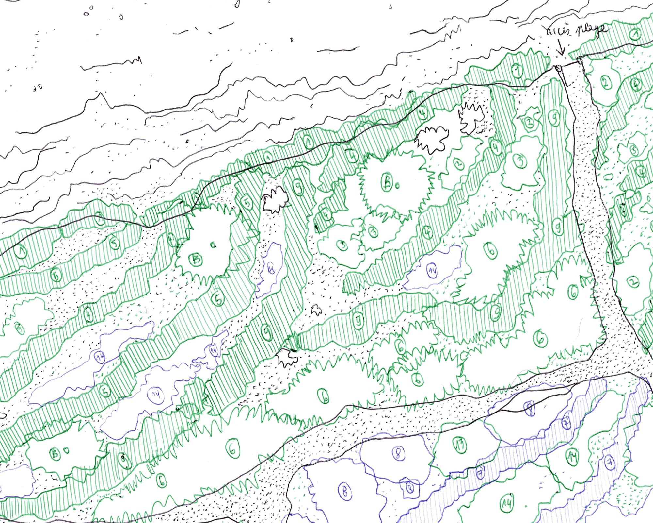
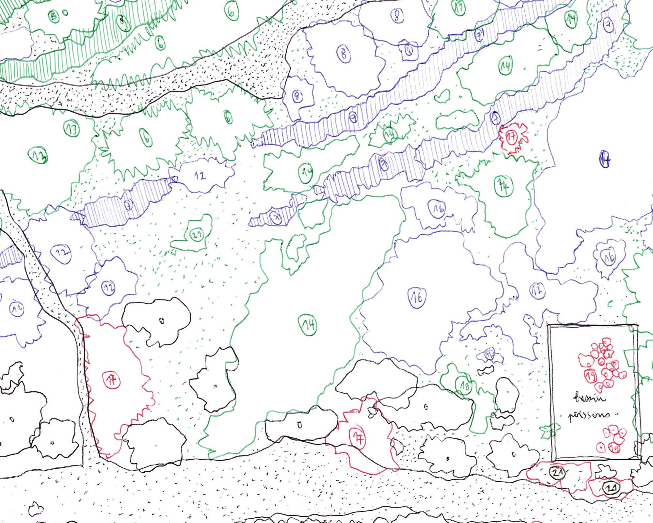

For this house, unique furniture was thought out and designed. All prototypes are visible on the ︎︎︎Furniture page
Toilettes extérieures
annexe au projet
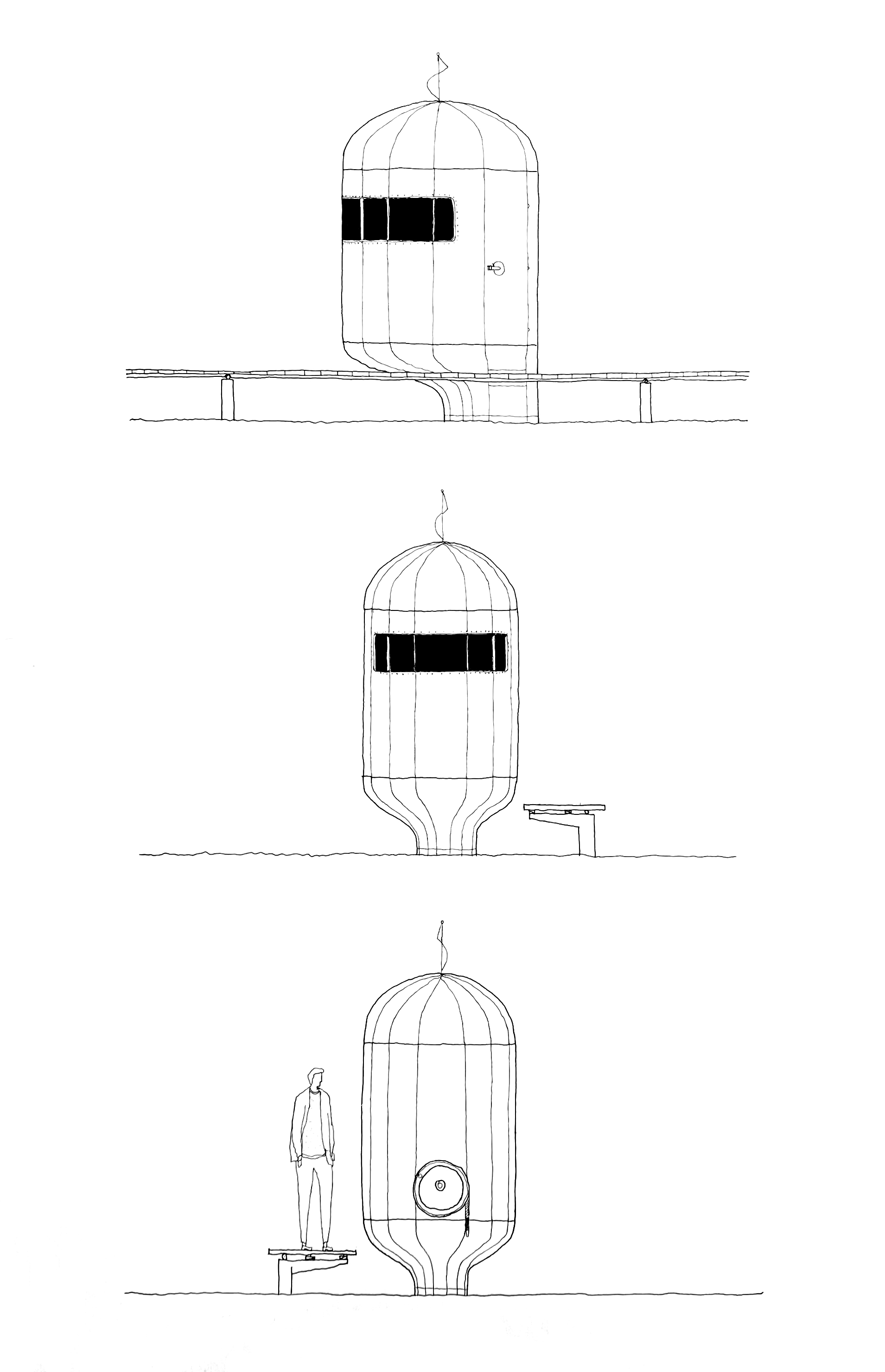
Annexe au projet
Début des esquisses : février 2022
Surface : 2.00m2 SDP
Fondation coque béton
Structure en inox galvanisé
Plancher caillebotis
Couverture en feuille d’aluminium
Menuiserie et serrurerie aluminium
Vasque et WC en inox
Boulons et visserie inox
Inventaire matériaux:
Béton + Acier inox + Aluminium + Verre + papier toilette
Début des esquisses : février 2022
Surface : 2.00m2 SDP
Fondation coque béton
Structure en inox galvanisé
Plancher caillebotis
Couverture en feuille d’aluminium
Menuiserie et serrurerie aluminium
Vasque et WC en inox
Boulons et visserie inox
Inventaire matériaux:
Béton + Acier inox + Aluminium + Verre + papier toilette
Pour cette maison, a été pensé et dessiné un mobilier unique. Tous les protoypes sont visibles sur la page ︎︎︎Mobilier
Atelier et chambre d’amis
annexes au projet
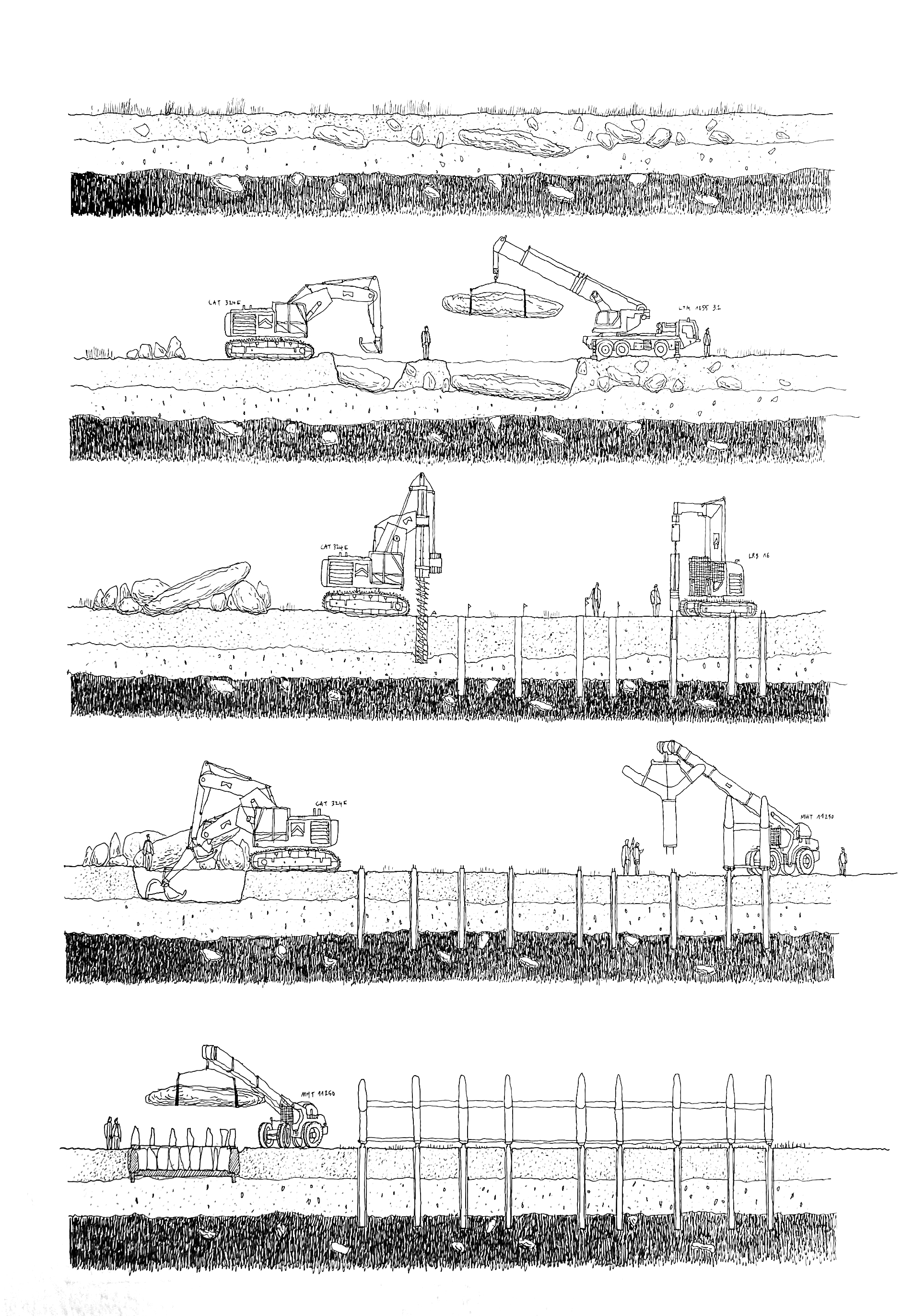
Annexe au projet
Début des esquisses : février 2022
Surface : 12.00m2 SDP
Fondation semelles béton
Bloc de roches calcaires
Chappe béton
Menuiserie et serrurerie aluminium
Vasque en inox
Boulons et visserie inox
Inventaire matériaux:
Roc de pierre + Béton + Aluminium + Verre
Début des esquisses : février 2022
Surface : 12.00m2 SDP
Fondation semelles béton
Bloc de roches calcaires
Chappe béton
Menuiserie et serrurerie aluminium
Vasque en inox
Boulons et visserie inox
Inventaire matériaux:
Roc de pierre + Béton + Aluminium + Verre


