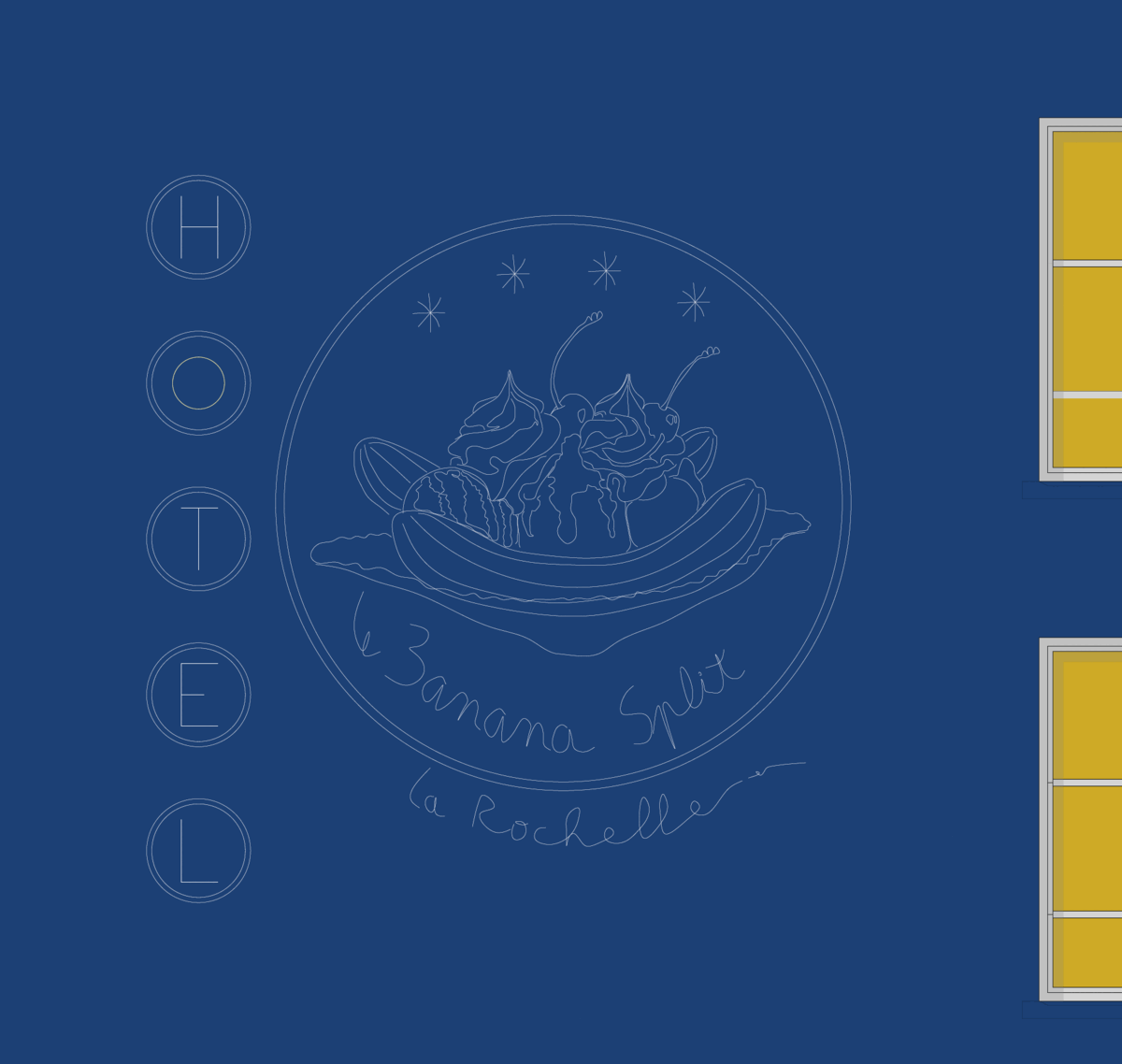Project 06
20 . 03 _ H _ LA ROCH

LE BANANA SPLIT
QUAI MAUBEC
17000 LA ROCHELLE
CHARENTE-MARITIME
The goal here is not to simply refresh or update but rather to focus on structural and architectural ambitions to introduce extensions. This renovation pushes the boundaries of the existing structure, which had become sluggish and cumbersome. An exo-structure is grafted onto the original to lift the building and enhance its load-bearing capacity. The framework is uprighted to open up and expand the spaces. Thus, the interior breaks free from the geometry of the parcel, and its organization is reimagined to extend its uses and adaptability.
There is also an extension to the history of the place and the context it belongs to. Its facade is preserved and contributes to continuing the narrative. An extension to the harbor and the neighborhood: the restaurant, designed like an inverted boat hull, supports the building and blurs its interior boundaries, melding them with the public space. And in the absence of balconies, the exterior extends into some of the rooms through unique and modular windows that transform into tables. Perfect for enjoying a drink, working, or contemplating the surroundings.
All these extensions reposition this small hotel facing its harbor and in alignment with the two majestic towers framing the call of the open sea.
It's 8:00 am, and the heat is already muggy and stifling in the Butuntã neighborhood of São Paulo when the phone rings at Madame J.'s house. She instinctively answers in English, but her interlocutor responds in French. She's surprised because it has been a long time since she conversed in her native language. On the other end of the line, the person introduces herself. It's a woman who recalls a conversation they had in... 1998.
It's the kind of morning that seems like it will be just like any other, but where a phone call can change the course of a story. In this case, it's Mrs. J.'s story. She moved to live and do business in Brazil in the 2000s. She didn't find her soulmate, but the taste for exploration never left her. Her life is here in São Paulo, and she no longer has strong ties to France.
It takes her a moment to understand what she's being told on the phone. This determined woman on the other end is the owner of a small hotel in La Rochelle, where Mrs. J. had stayed several times. In 1998, to be precise. At that time, she worked in the construction and preparation of racing sailboats and regularly traveled to La Rochelle. She had the habit of reserving a room, number 24, facing the Towers of the Chain and Saint Nicolas, which had a small balcony offering a beautiful panoramic view of the entire old port. The room had no special comfort, the decoration was basic, and the cuisine wasn't worth mentioning. No, it wasn't for the hotel that she returned, but for the place. It was the kind of place that stays in the back of your mind, the kind you have a strong desire to return to, and that, without quite understanding why, draws you in.
After spending a few solitary nights there, Mrs. J. had started to dream of one day acquiring this hotel. She had imagined unique worlds for each of the 12 rooms. Numerous designs for marvelous spaces with incredible influences. She got along well with the owner, and she had shared her intentions if she ever decided to sell. But her professional life would take her away from this side of the Atlantic. Weary and in the midst of packing her bags for Brazil, she had eventually sent her inspiration notebooks to the hotel, as if sealing a project that was no more.
For most of us, the project would have seemed entirely out of place, given the 23 years that had passed. But Mrs. J. didn't shy away from the circumstances of this coincidence. A few weeks later, she found herself in room 24. Apart from a few additional safety features, nothing had changed. This little, worn-out hotel shaped like the bow of a boat still held a powerful attraction for Mrs. J.
It's the kind of morning that seems like it will be just like any other, but where a phone call can change the course of a story. In this case, it's Mrs. J.'s story. She moved to live and do business in Brazil in the 2000s. She didn't find her soulmate, but the taste for exploration never left her. Her life is here in São Paulo, and she no longer has strong ties to France.
It takes her a moment to understand what she's being told on the phone. This determined woman on the other end is the owner of a small hotel in La Rochelle, where Mrs. J. had stayed several times. In 1998, to be precise. At that time, she worked in the construction and preparation of racing sailboats and regularly traveled to La Rochelle. She had the habit of reserving a room, number 24, facing the Towers of the Chain and Saint Nicolas, which had a small balcony offering a beautiful panoramic view of the entire old port. The room had no special comfort, the decoration was basic, and the cuisine wasn't worth mentioning. No, it wasn't for the hotel that she returned, but for the place. It was the kind of place that stays in the back of your mind, the kind you have a strong desire to return to, and that, without quite understanding why, draws you in.
After spending a few solitary nights there, Mrs. J. had started to dream of one day acquiring this hotel. She had imagined unique worlds for each of the 12 rooms. Numerous designs for marvelous spaces with incredible influences. She got along well with the owner, and she had shared her intentions if she ever decided to sell. But her professional life would take her away from this side of the Atlantic. Weary and in the midst of packing her bags for Brazil, she had eventually sent her inspiration notebooks to the hotel, as if sealing a project that was no more.
For most of us, the project would have seemed entirely out of place, given the 23 years that had passed. But Mrs. J. didn't shy away from the circumstances of this coincidence. A few weeks later, she found herself in room 24. Apart from a few additional safety features, nothing had changed. This little, worn-out hotel shaped like the bow of a boat still held a powerful attraction for Mrs. J.
Coming soon.

Bar-Restaurant
Jazz club
Family hotel
Start: June 2021
Total area: 8 860 sq. ft
Complete rehabilitation
Upgrades
Underpinning and
new structural core
Restructuring of the roof terrace
Reorganization of the lobby
for travelers
Complete renovation of the restaurant and its kitchens
Creation of a club in the basement
Complete restructuring of the 16 bedrooms and bathrooms
Renovation of common areas
Materials inventory:
Concrete + Oak and Spruce wood + Wood fiber insulation + Aluminum exterior joinery + Terracotta Roman tiles + Pine terraces and walkways + Chestnut wood flooring + Mahogany, Merbau and Walnut veneers + Ceylon lemon tree + Thuya from Morocco
+ Oilcloth blind
Jazz club
Family hotel
Start: June 2021
Total area: 8 860 sq. ft
Complete rehabilitation
Upgrades
Underpinning and
new structural core
Restructuring of the roof terrace
Reorganization of the lobby
for travelers
Complete renovation of the restaurant and its kitchens
Creation of a club in the basement
Complete restructuring of the 16 bedrooms and bathrooms
Renovation of common areas
Materials inventory:
Concrete + Oak and Spruce wood + Wood fiber insulation + Aluminum exterior joinery + Terracotta Roman tiles + Pine terraces and walkways + Chestnut wood flooring + Mahogany, Merbau and Walnut veneers + Ceylon lemon tree + Thuya from Morocco
+ Oilcloth blind

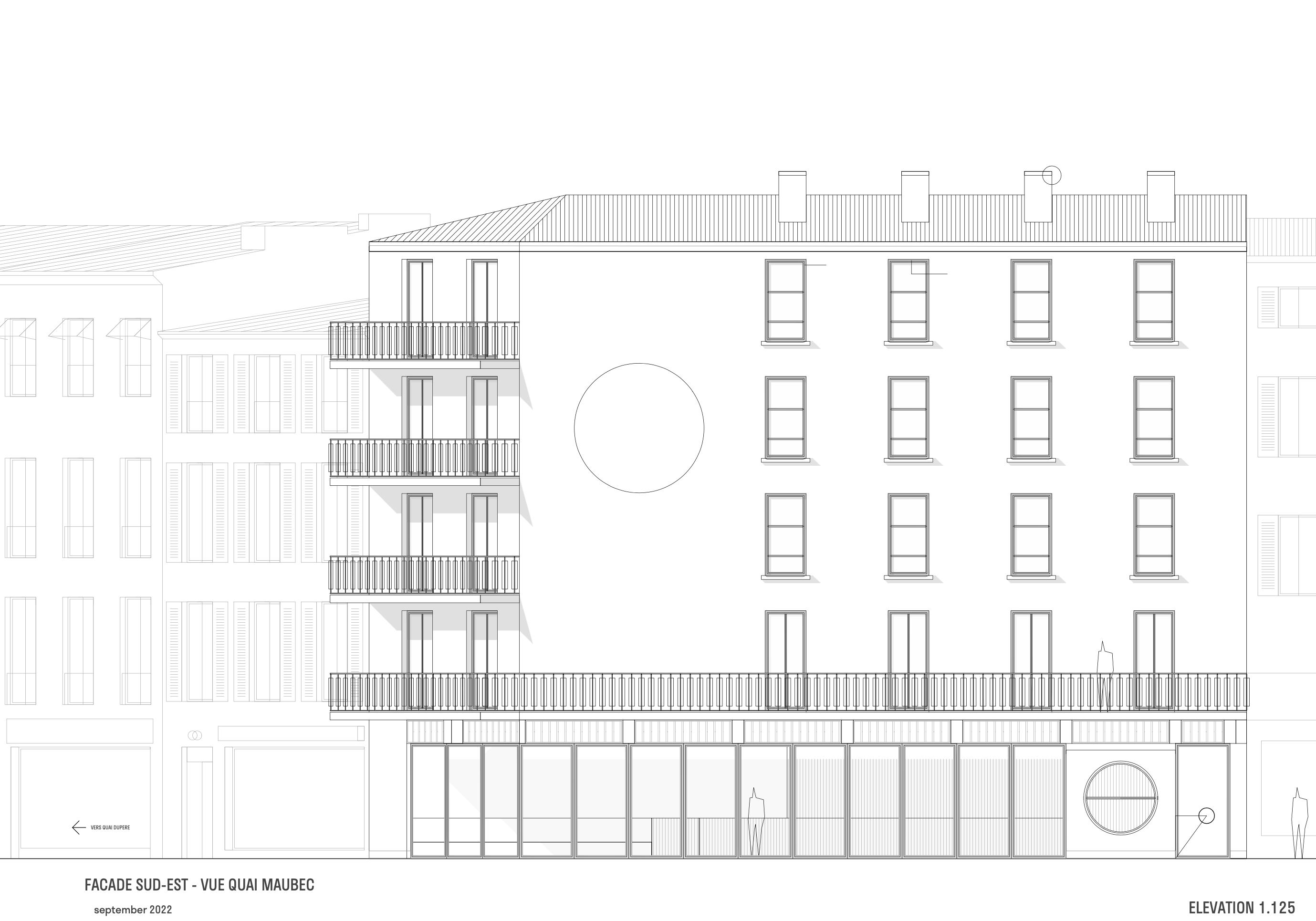



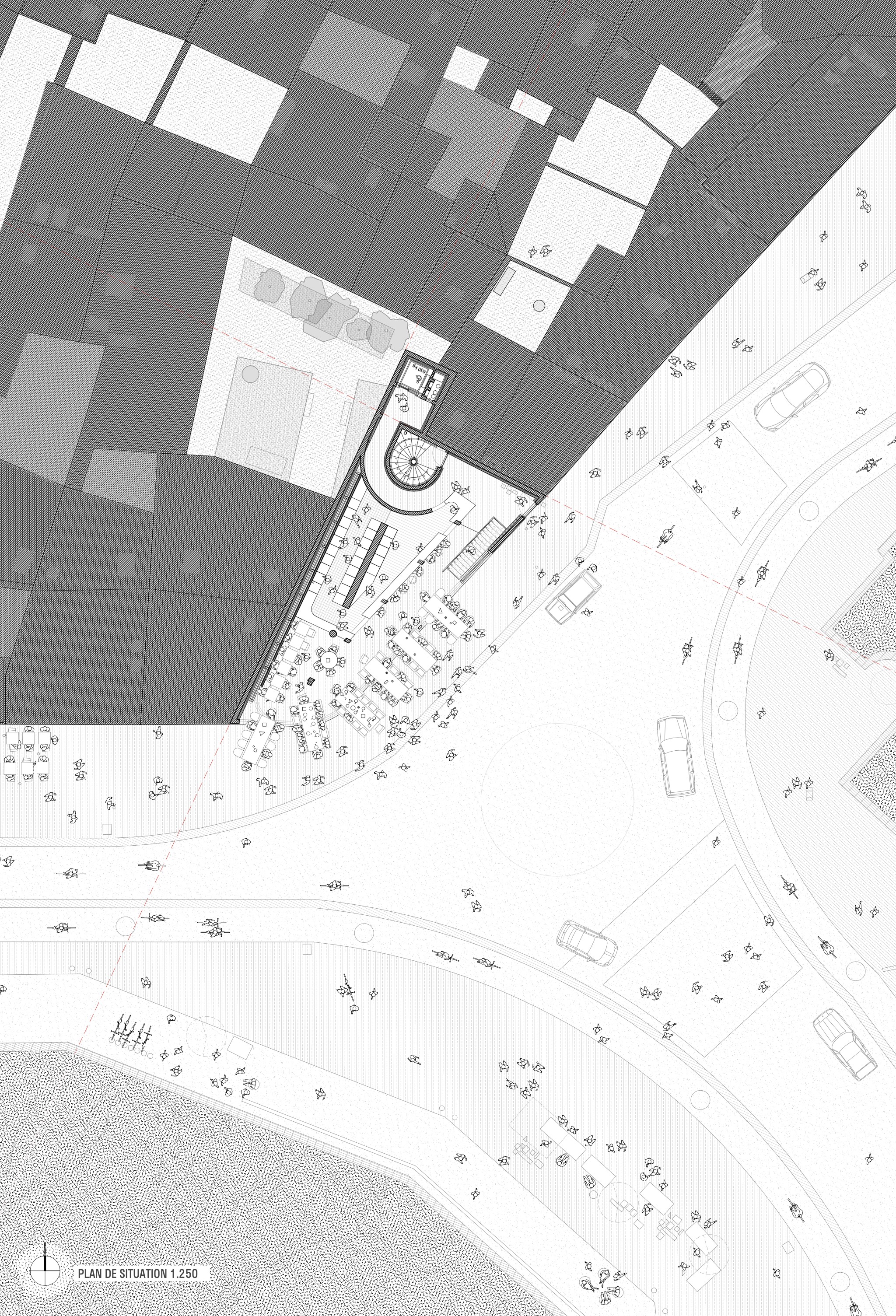
LE BANANA SPLIT
BAR RESTAURANT
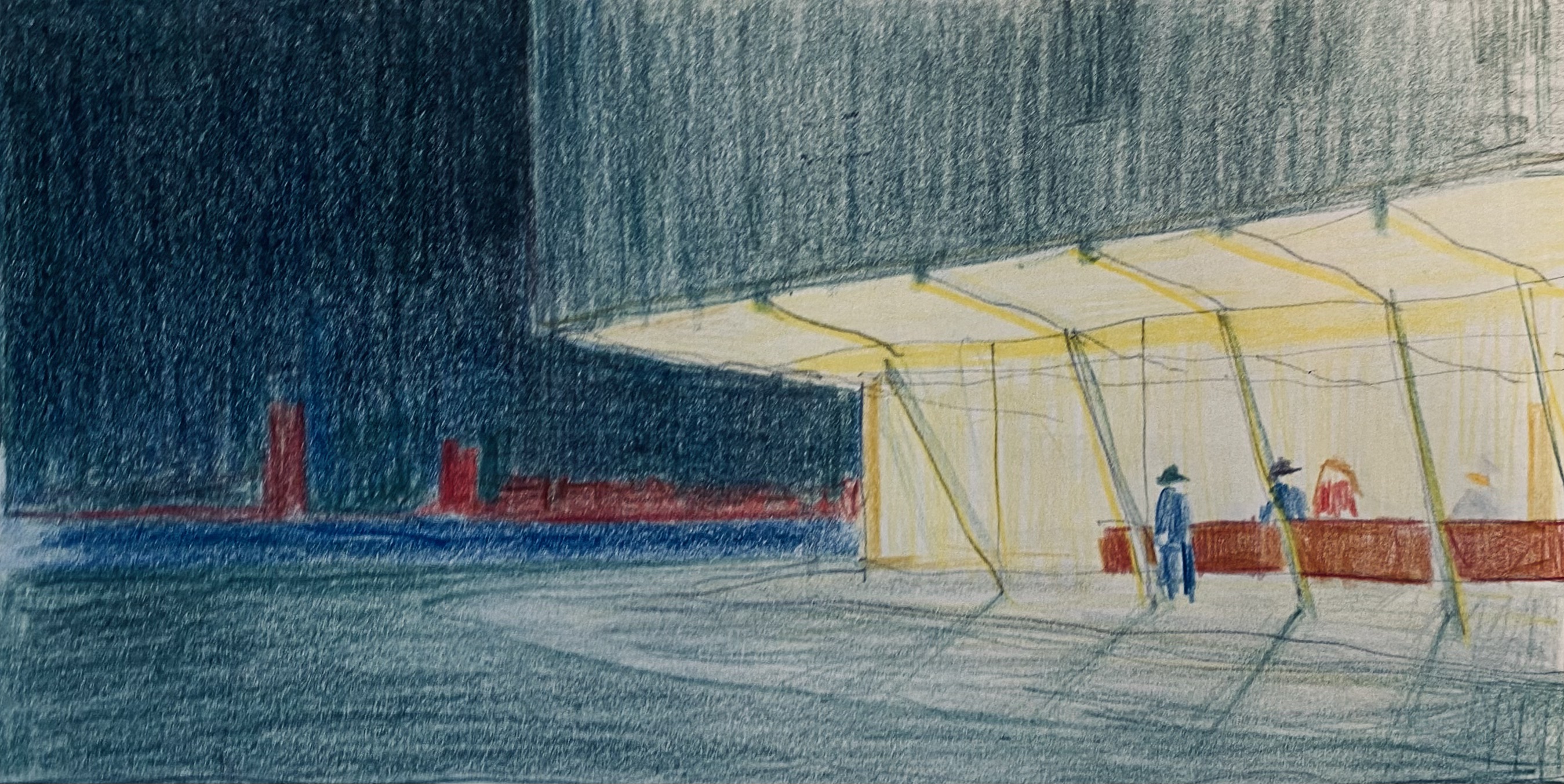

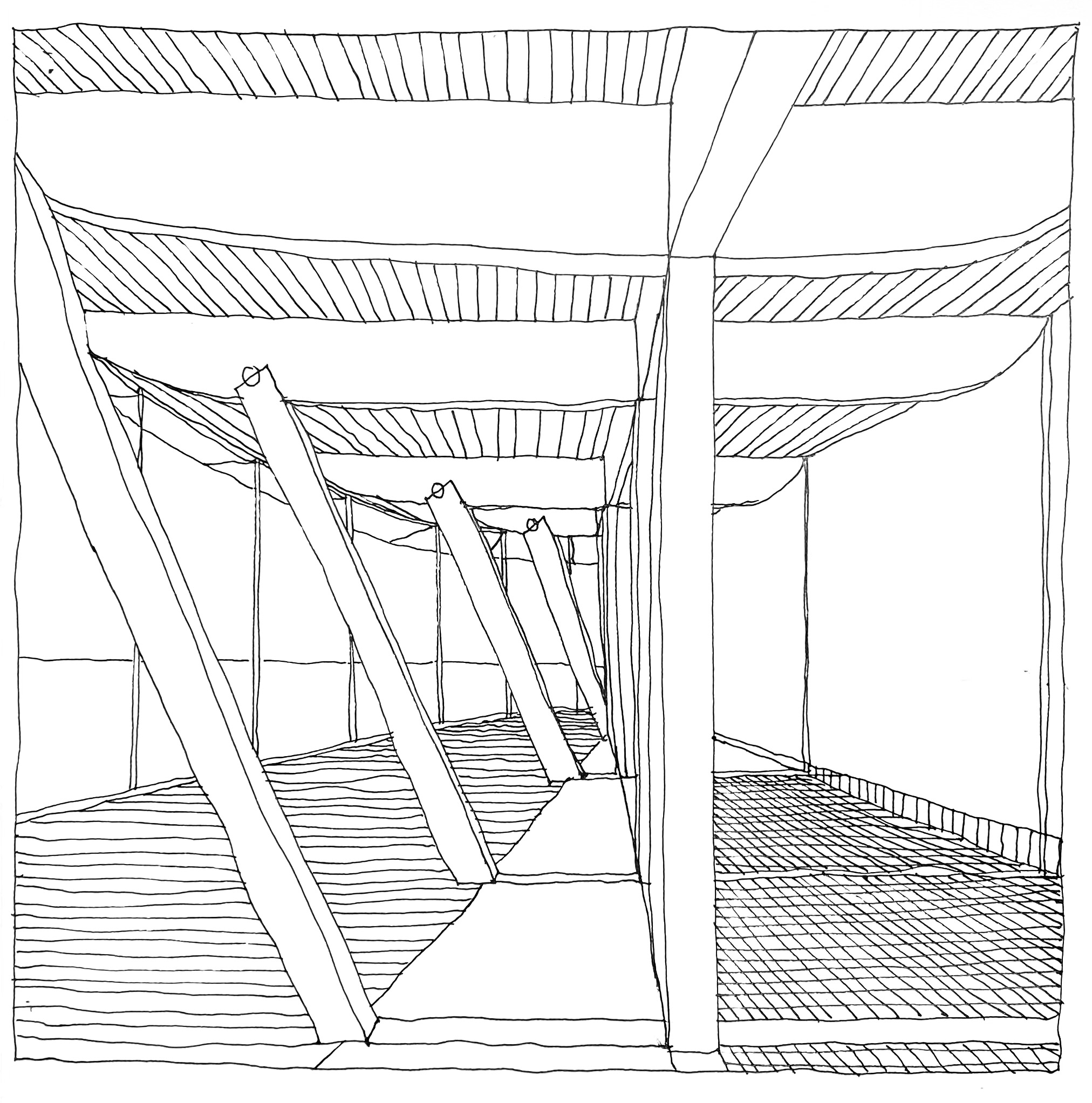
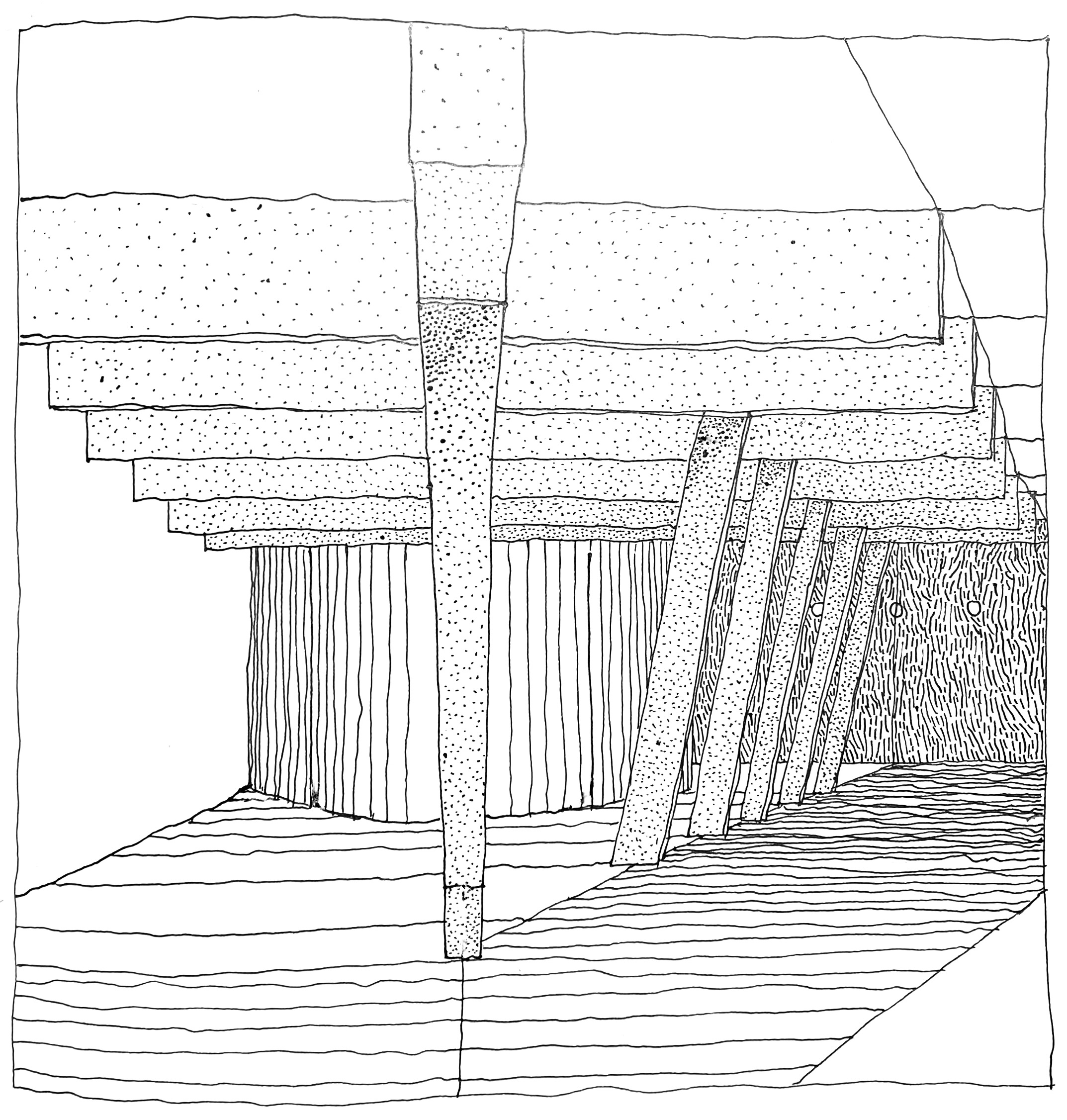
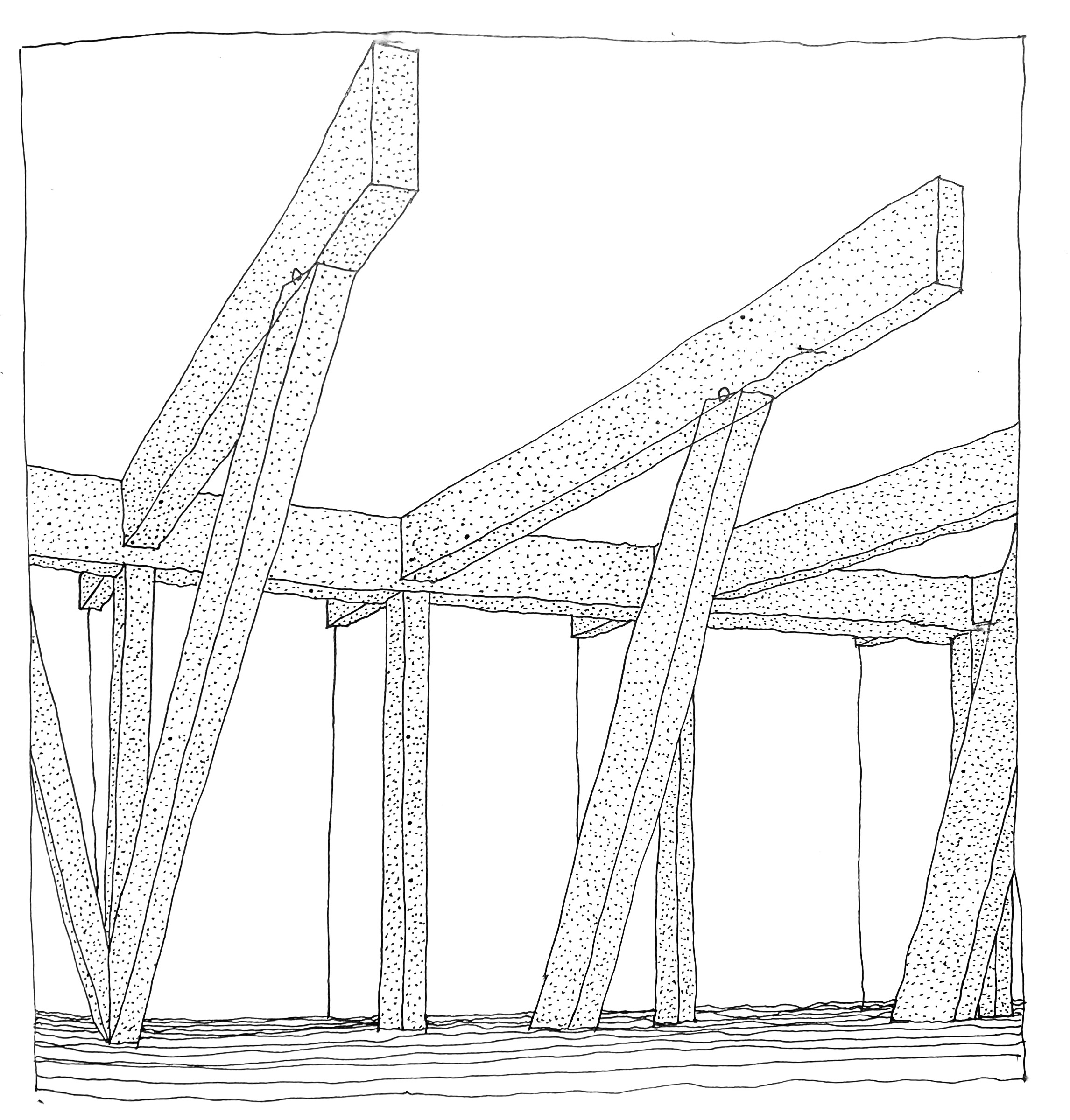
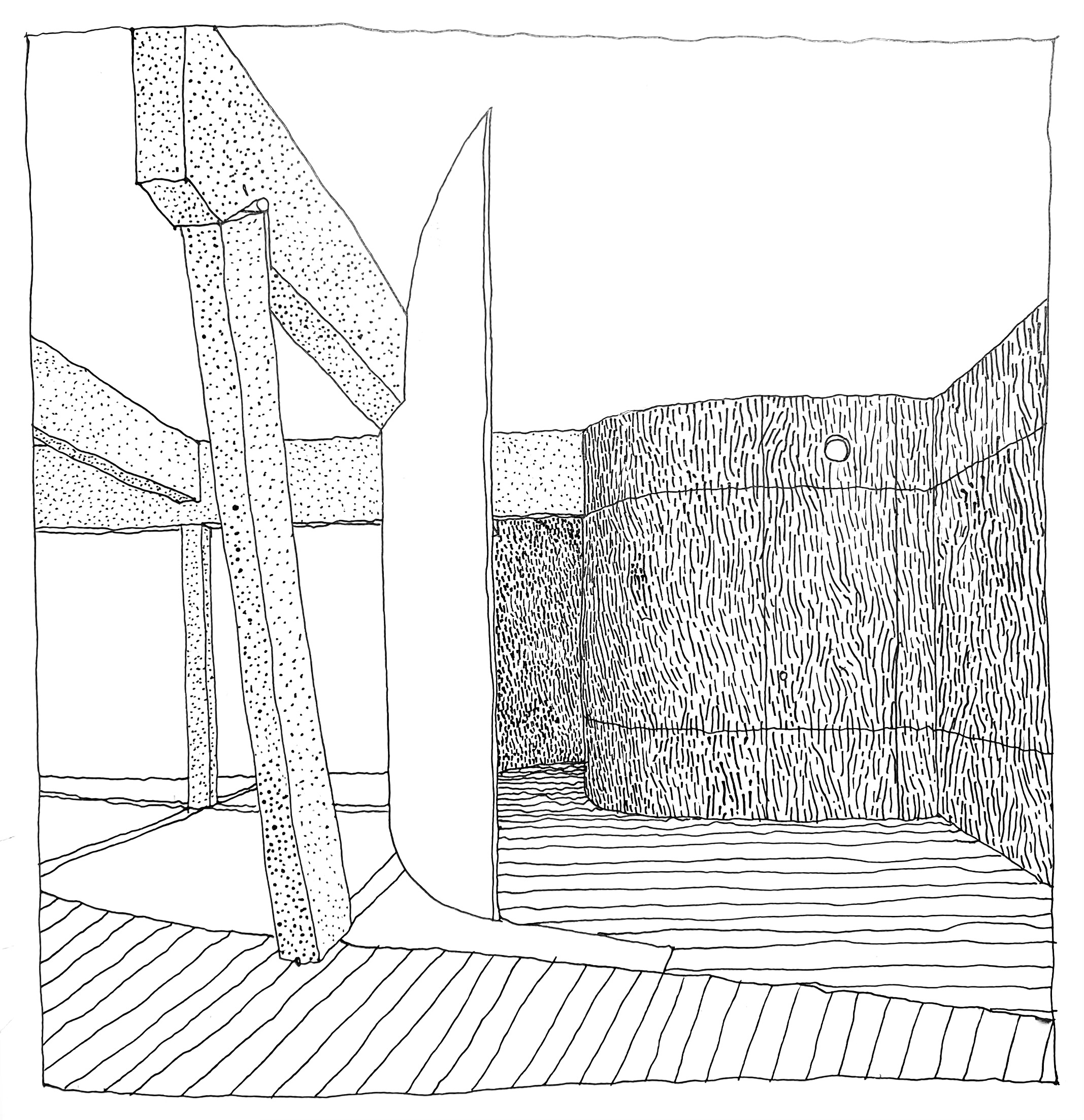
LE BANANA SPLIT
HÔTEL



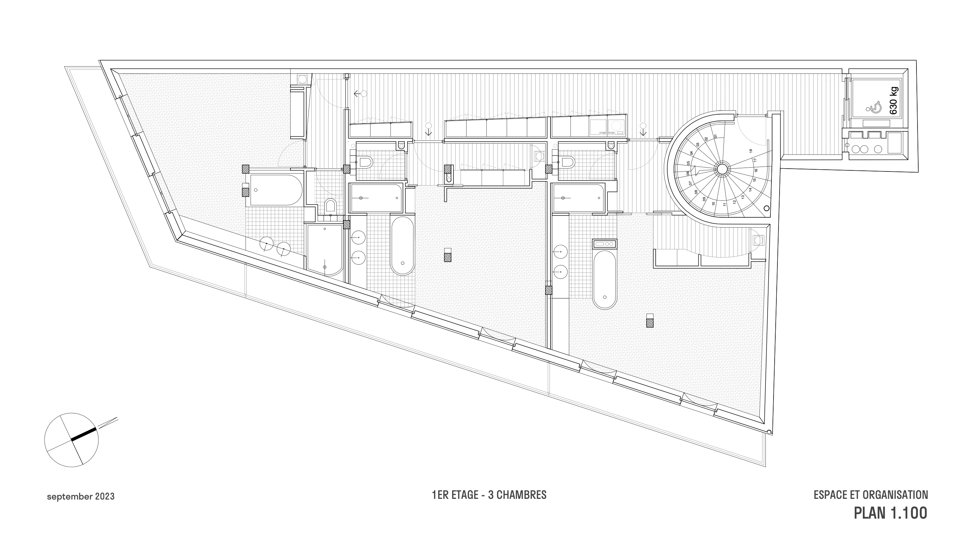
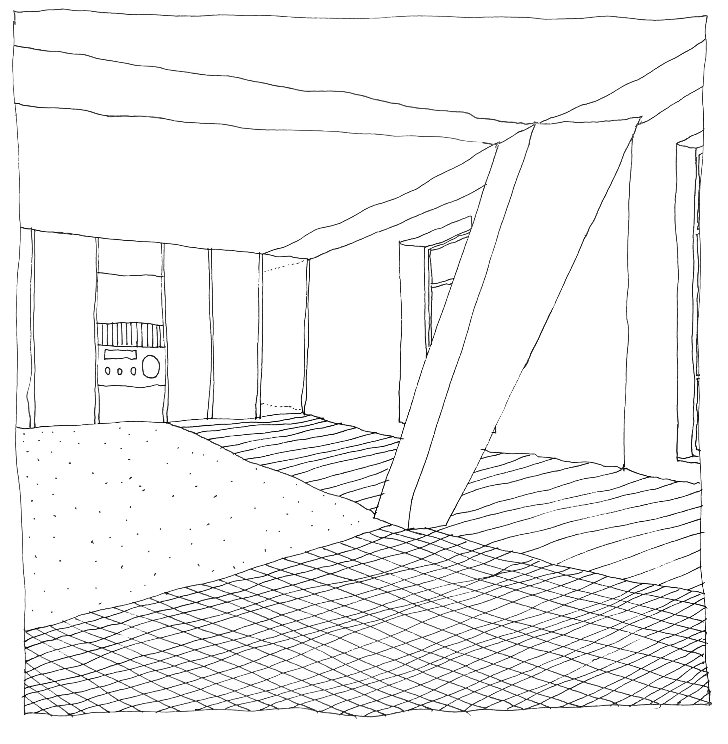
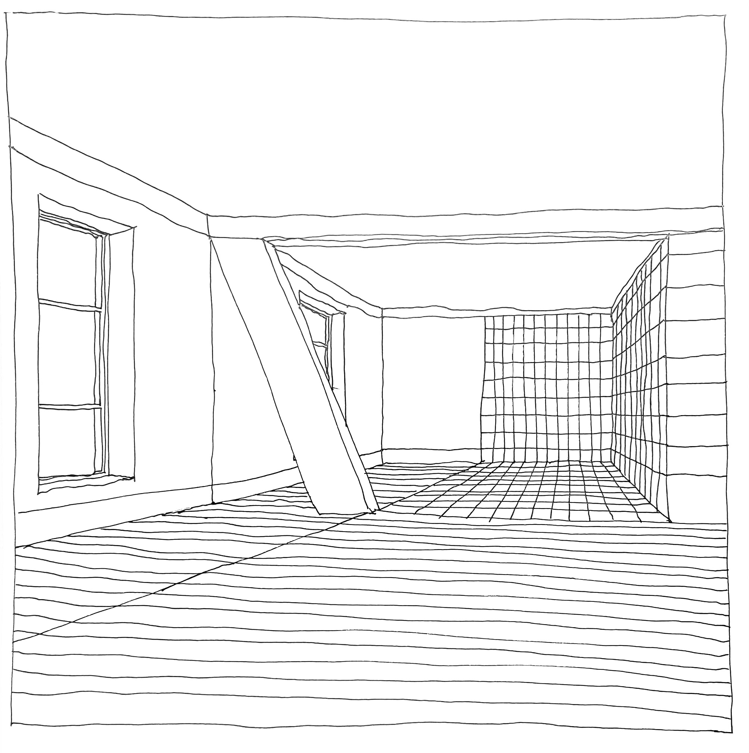
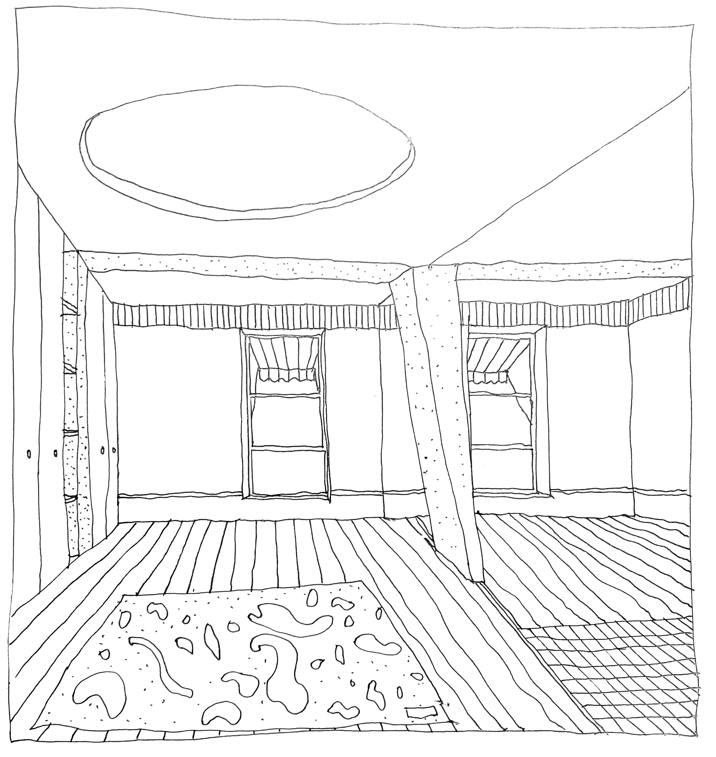
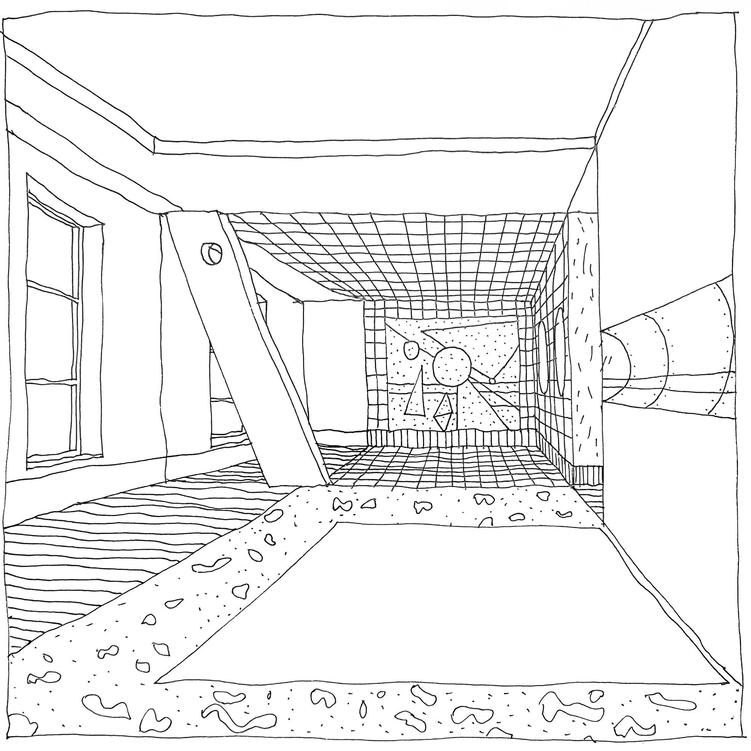

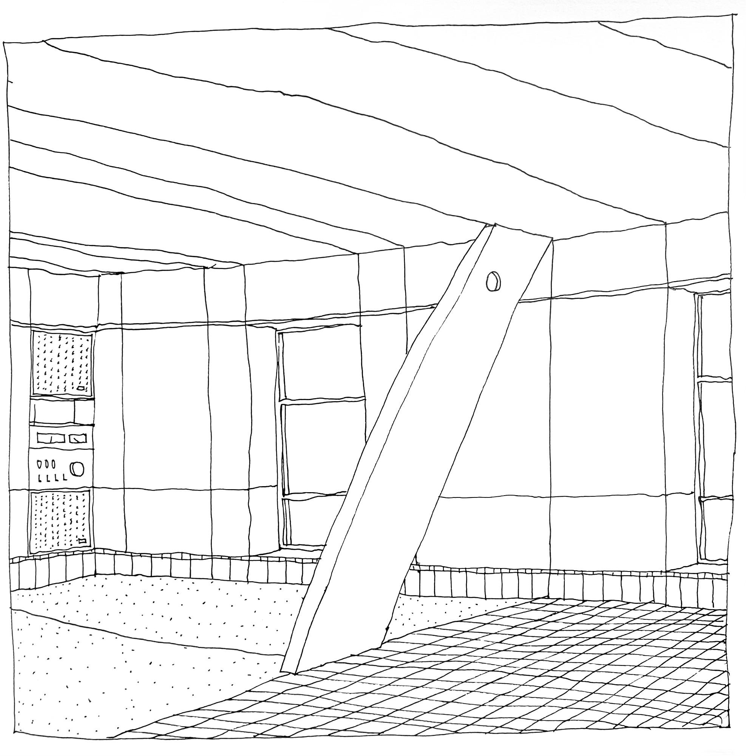
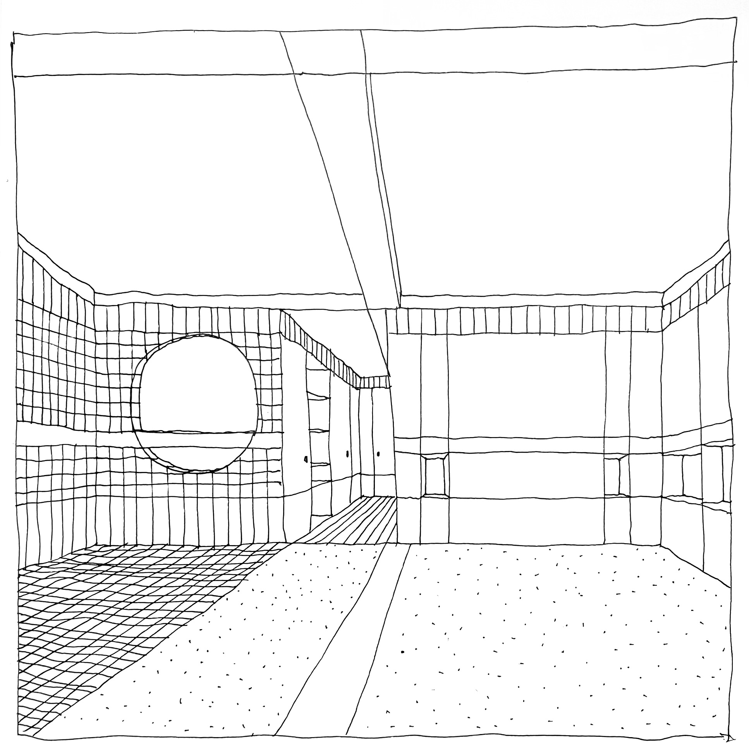
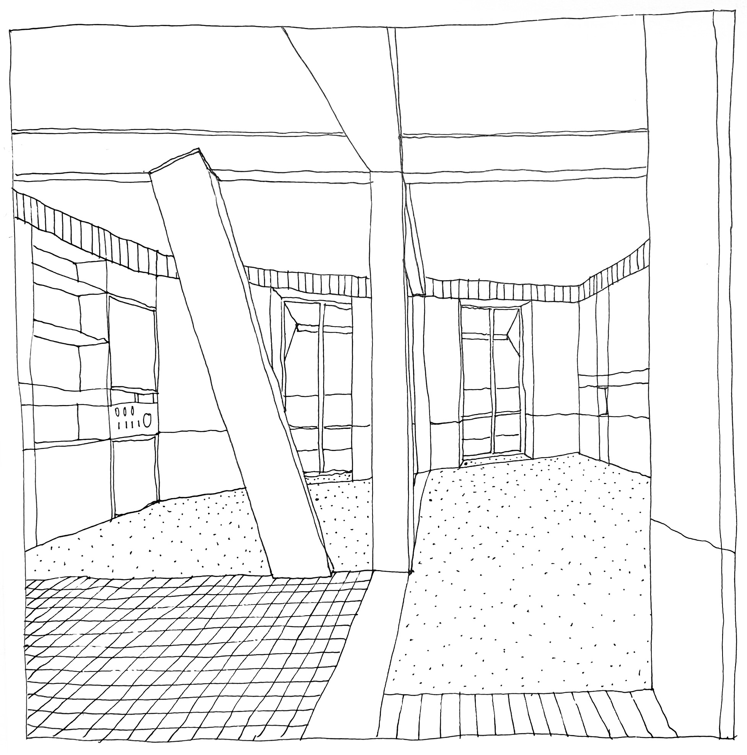







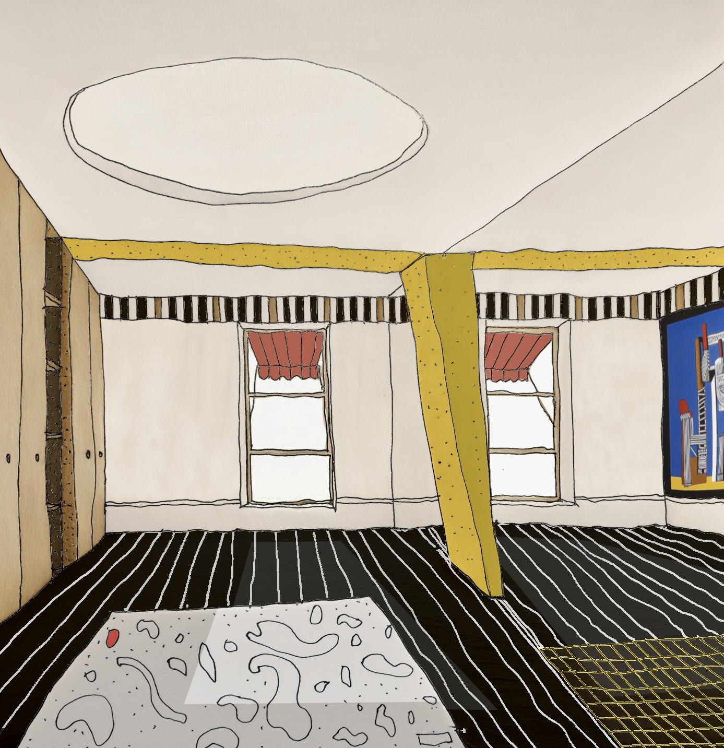
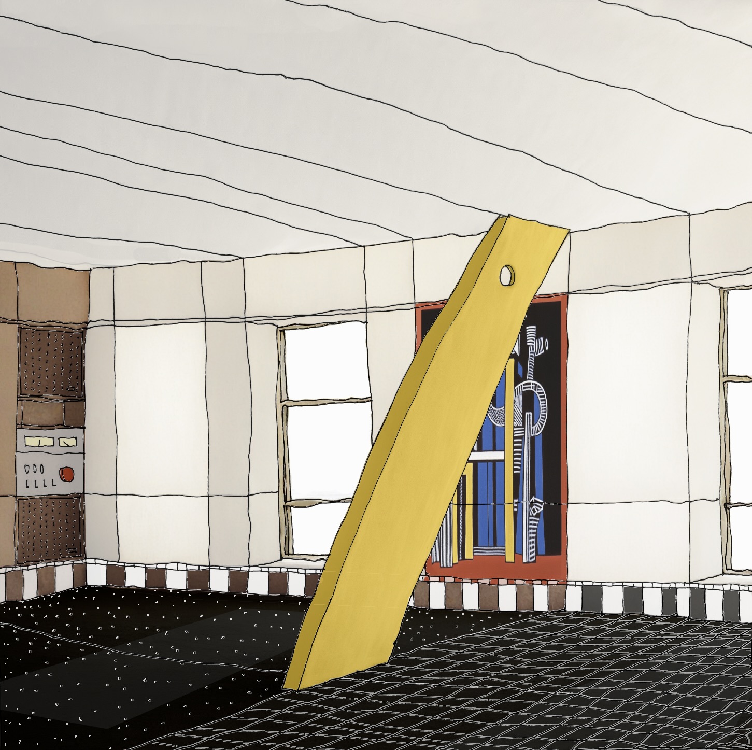
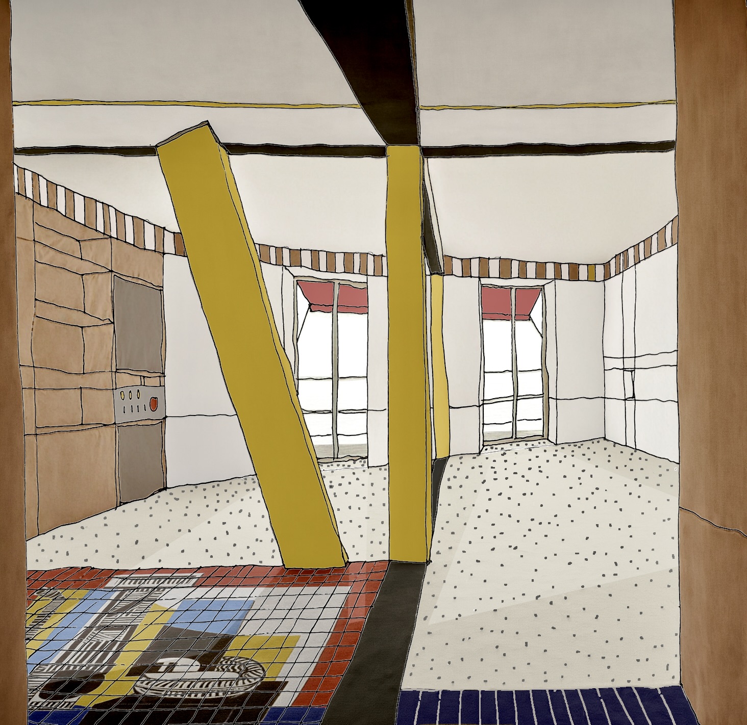
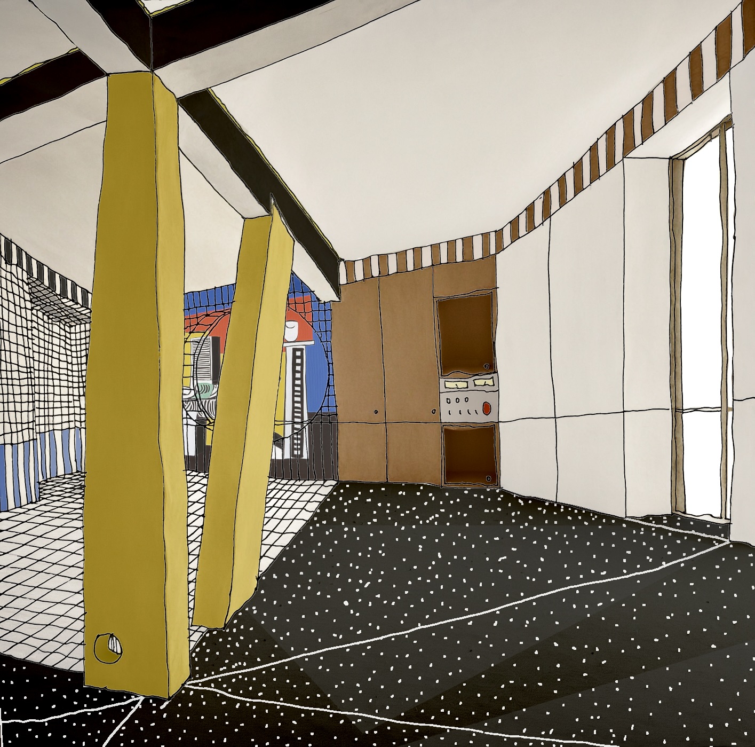
The rooms move like travelers.
But the structure remains.
The new one is additional and airy.
It rises towards a static vertigo.
The existing one, remodeled, is an earthly structure.
A mass that splits the ground.
But the structure remains.
The new one is additional and airy.
It rises towards a static vertigo.
The existing one, remodeled, is an earthly structure.
A mass that splits the ground.
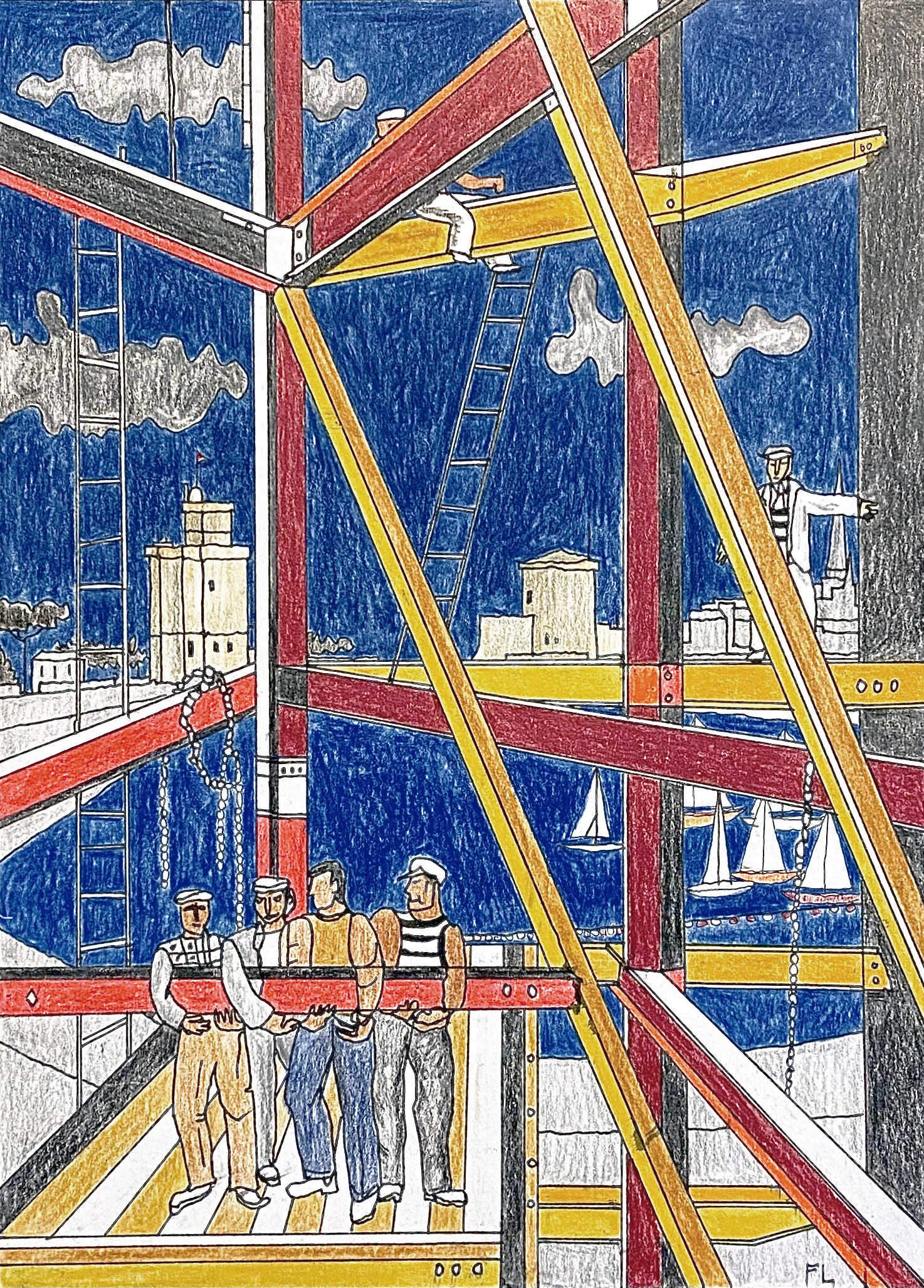

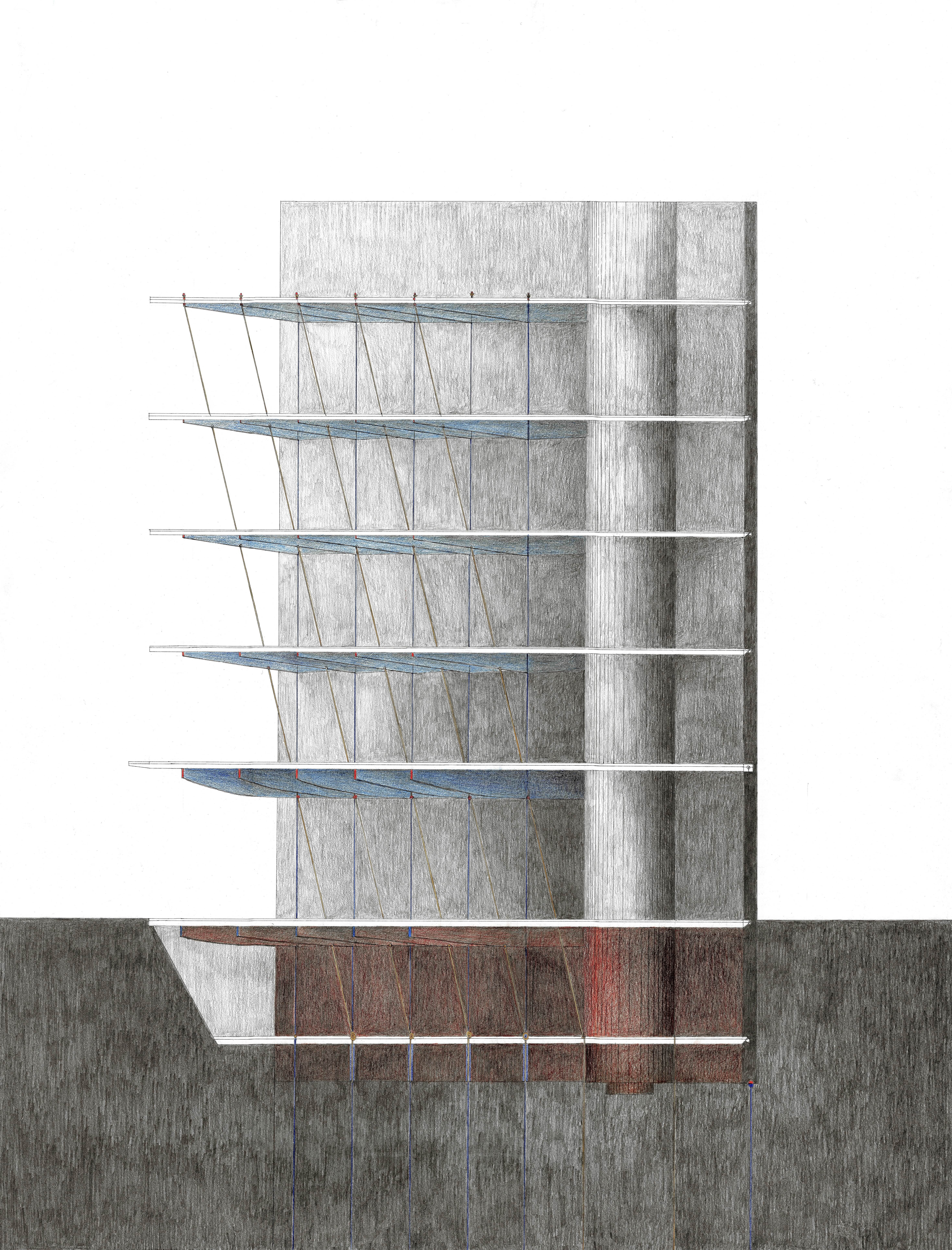
LE BANANA SPLIT
JAZZ CLUB




Carte des cocktails
Le banana spliiiiiit!To spark the festivities and see in this light drunkenness nothing but a gentle foam
Le tangon
10.Bourbon au thé noir vieilli en fût de chêne
Vermouth sec au poivre rose
Liqueur de Maraschino à la cerise noire
glaçons
La drisse
9.Gin infusé au thé vert Sencha
Vermouth sec japonais
zeste de yuzu - glaçons
La yole
8.
Rhum blanc infusé à la vanille de Tahiti
jus de citron - glaçons
Le génois
12.
Whisky écossais tourbé
Crème de châtaigne
Jus de citron vert
Sirop de miel
Blanc d'œuf
bitter à la cannelle - glaçons
Rhum blanc infusé à la vanille de Tahiti
jus de citron - glaçons
Le génois
12.
Whisky écossais tourbé
Crème de châtaigne
Jus de citron vert
Sirop de miel
Blanc d'œuf
bitter à la cannelle - glaçons

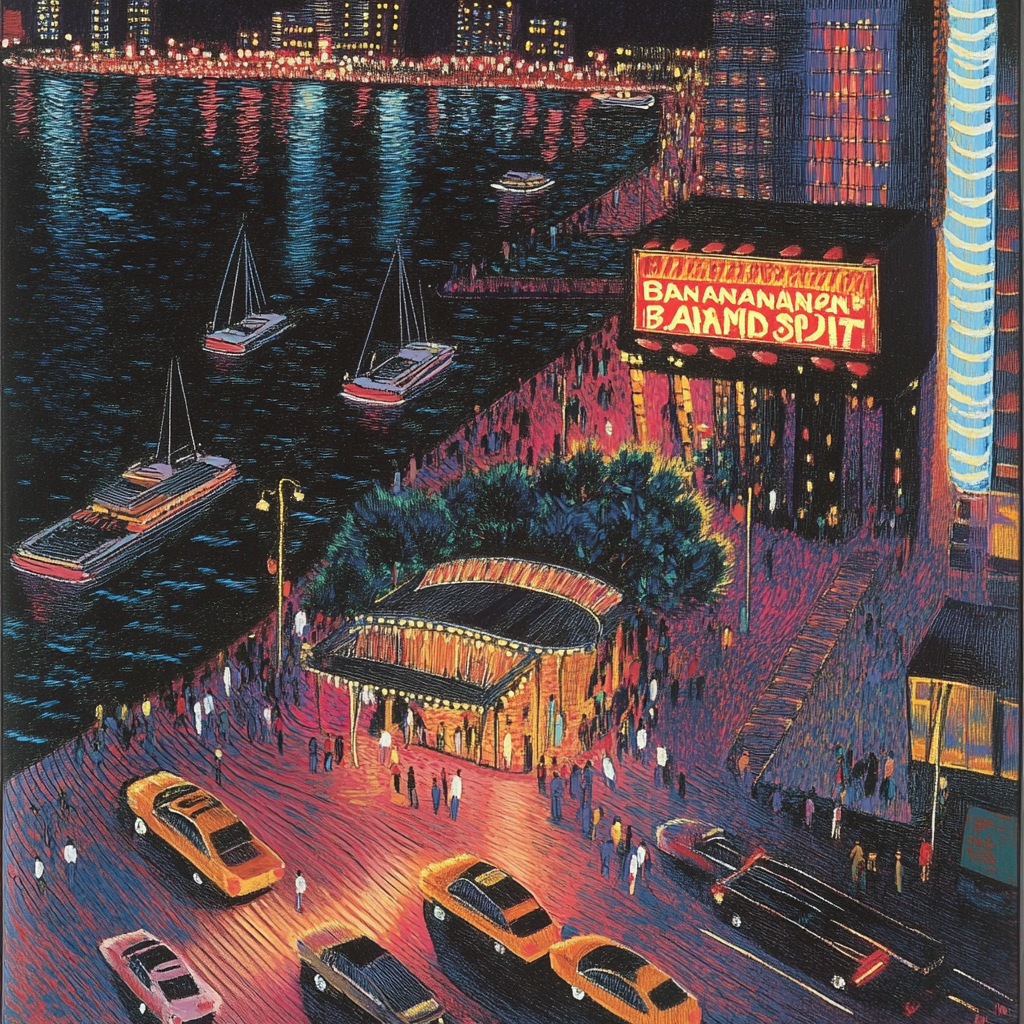
To answer the call of the open sea and break through the armor of reason
L’étrave
10.
Tequila vieillie en fûts de chêne
Grand Marnier au saffran
Sirop d’agave pur
Triple sec au pamplemousse
Yuzu - glaçons
Tequila vieillie en fûts de chêne
Grand Marnier au saffran
Sirop d’agave pur
Triple sec au pamplemousse
Yuzu - glaçons
Le bout-dehors
10.
Gin infusé au concombre et basilic
Chartreuse jaune
Sirop de lavande et citronnelle
Jus de citron vert sauvage
glaçons
Gin infusé au concombre et basilic
Chartreuse jaune
Sirop de lavande et citronnelle
Jus de citron vert sauvage
glaçons
La bôme
10.
Gin infusé à la fleur d'hibiscus
Vermouth blanc au romarin
Liqueur de fleur de sureau
zeste de citron - glaçons
Gin infusé à la fleur d'hibiscus
Vermouth blanc au romarin
Liqueur de fleur de sureau
zeste de citron - glaçons
La dérive
12.
Rhum blanc
Liqueur de mangue au piment d'Espelette
Liqueur de fruit de la passion
Jus d'ananas fermenté
Sirop à la grenade de Goa
Lime juice - glaçons
Rhum blanc
Liqueur de mangue au piment d'Espelette
Liqueur de fruit de la passion
Jus d'ananas fermenté
Sirop à la grenade de Goa
Lime juice - glaçons


To celebrate a victory, to seek forgiveness, or simply (mis)make an impression
Le sextant
18.Champagne brut millésimé
St-Germain
Jus de poire fraîchement pressé
Bitter au céleri - zeste de poire confite
Le propulseur gyroscopique
58.
Vodka Grand Cru
Champagne Grand Cru
Vermouth blanc sec
Caviar beluga
Liqueur de bergamote
Safran
Vodka Grand Cru
Champagne Grand Cru
Vermouth blanc sec
Caviar beluga
Liqueur de bergamote
Safran

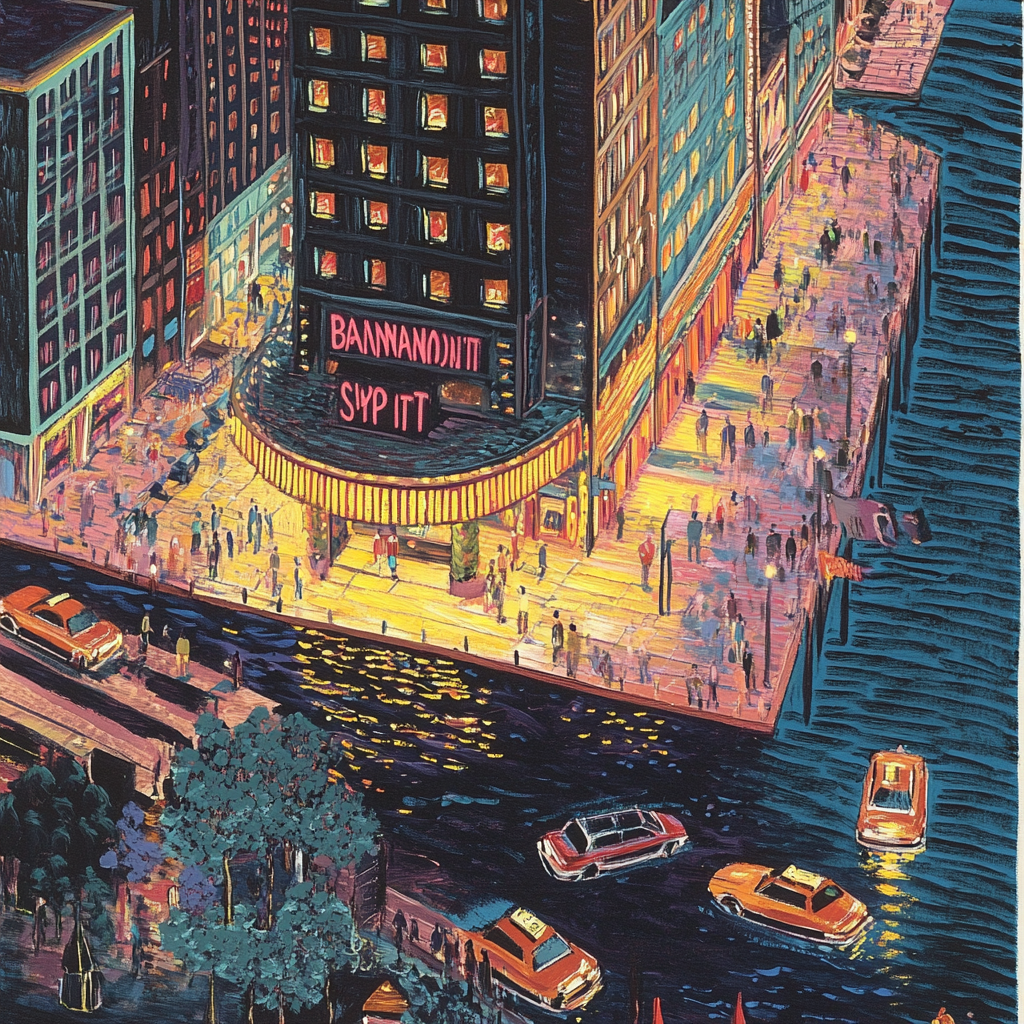
To best correct the heel when the sea is nothing but white
La quille
11.Vodka infusée au gingembre
Liqueur de café au cacao cru
Crème de cacao blanc
Café expresso infusé
Cannelle - Cardamome
Sirop de racine de réglisse
La pompe de cale
11.Vodka infusée au piment d'Espelette
Liqueur de poivron rouge grillé
Sauce tamari et Tabasco
Jus de citron - glaçons
Le pataque
13.Rhum épicé
Liqueur de café
Poivre de Sichuan
Crème de noisette de Macadamia
Café froid infusé aux fèves de cacao
Sirop d'agave
La ligne de
flottaison
12.
Gin infusé à l'algue nori
Prosecco et Tonic
au gingembre sauvage
Sirop de grenadine
Feuilles de menthe sauvage
glace pilée


